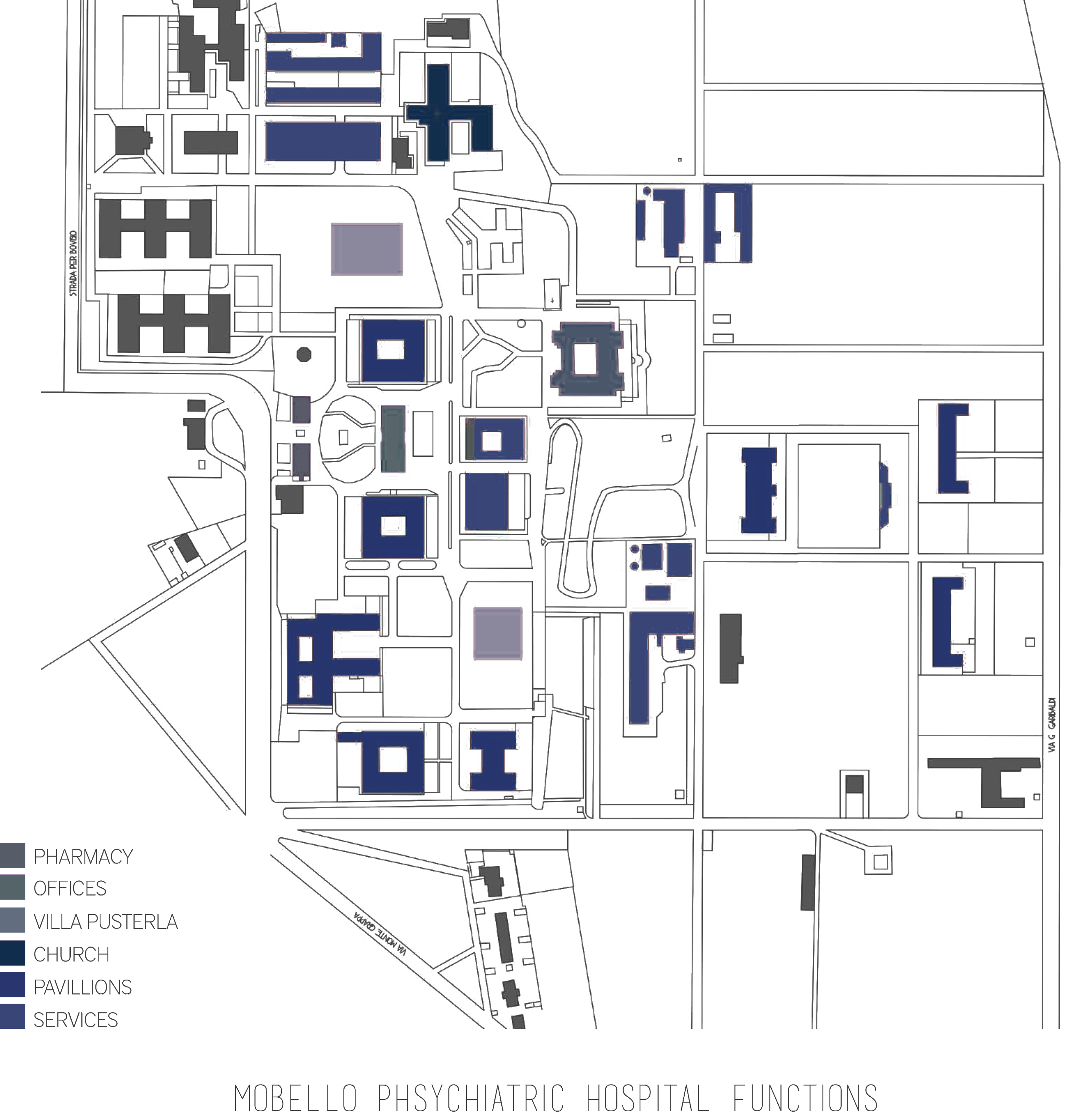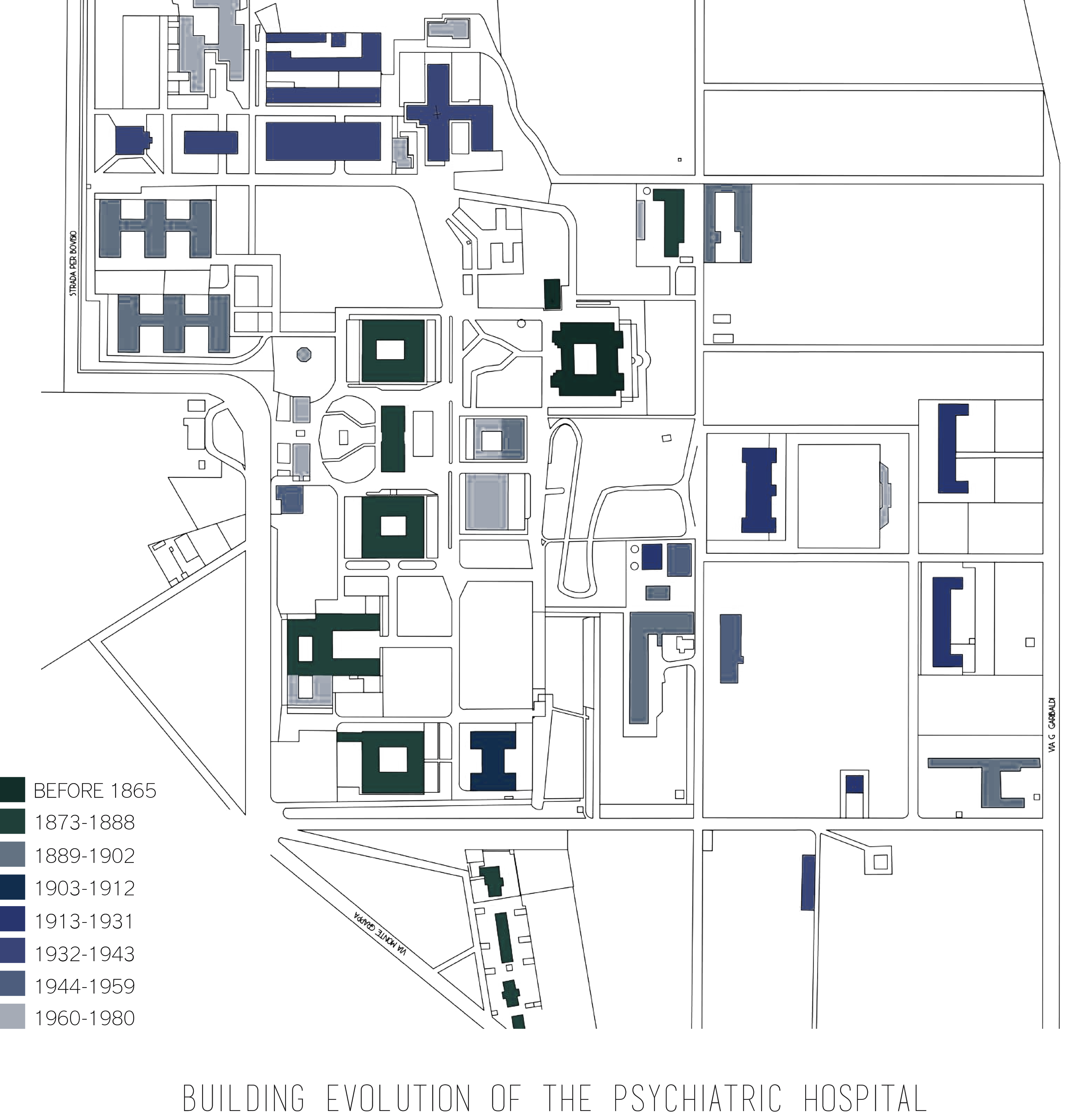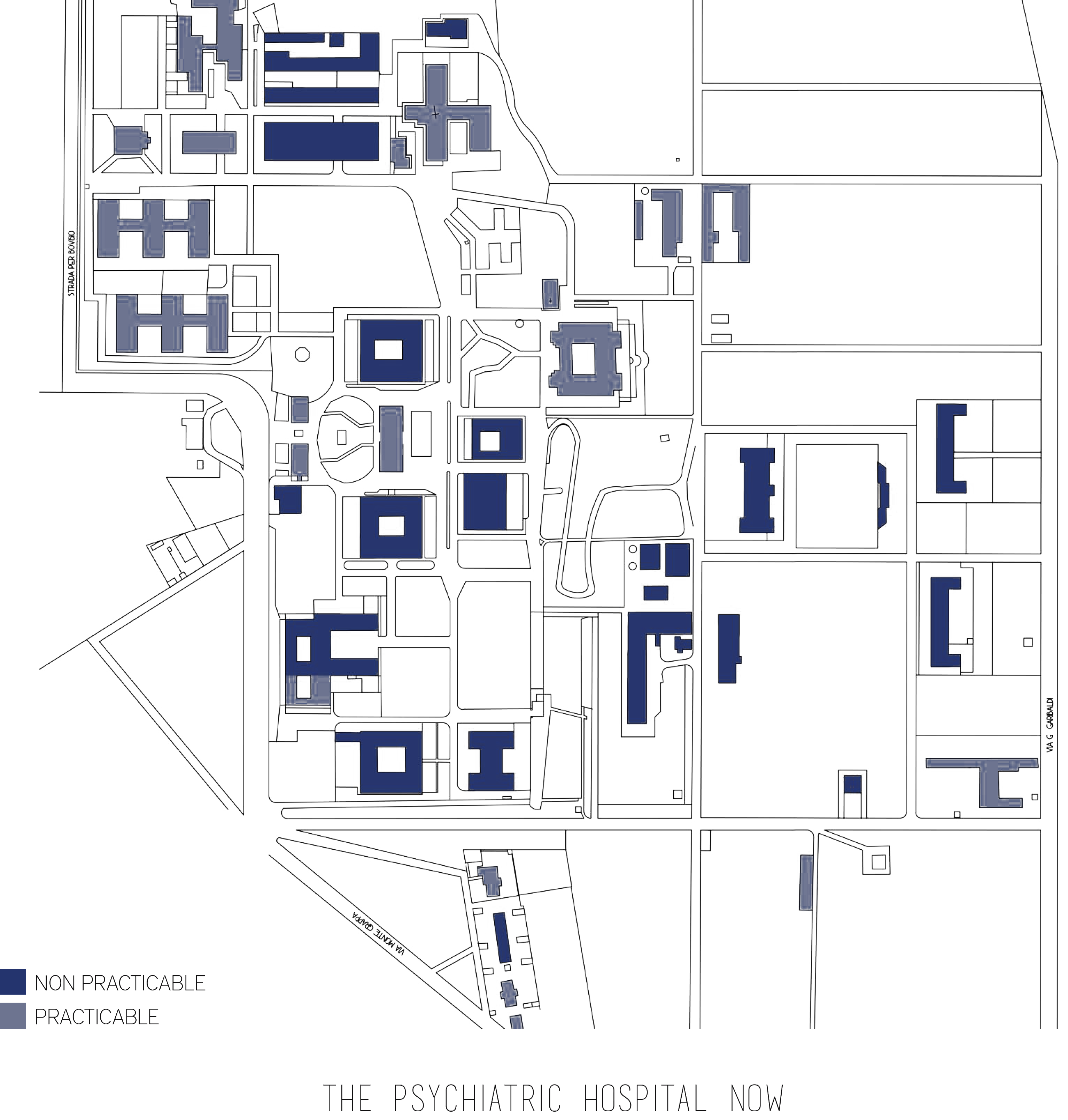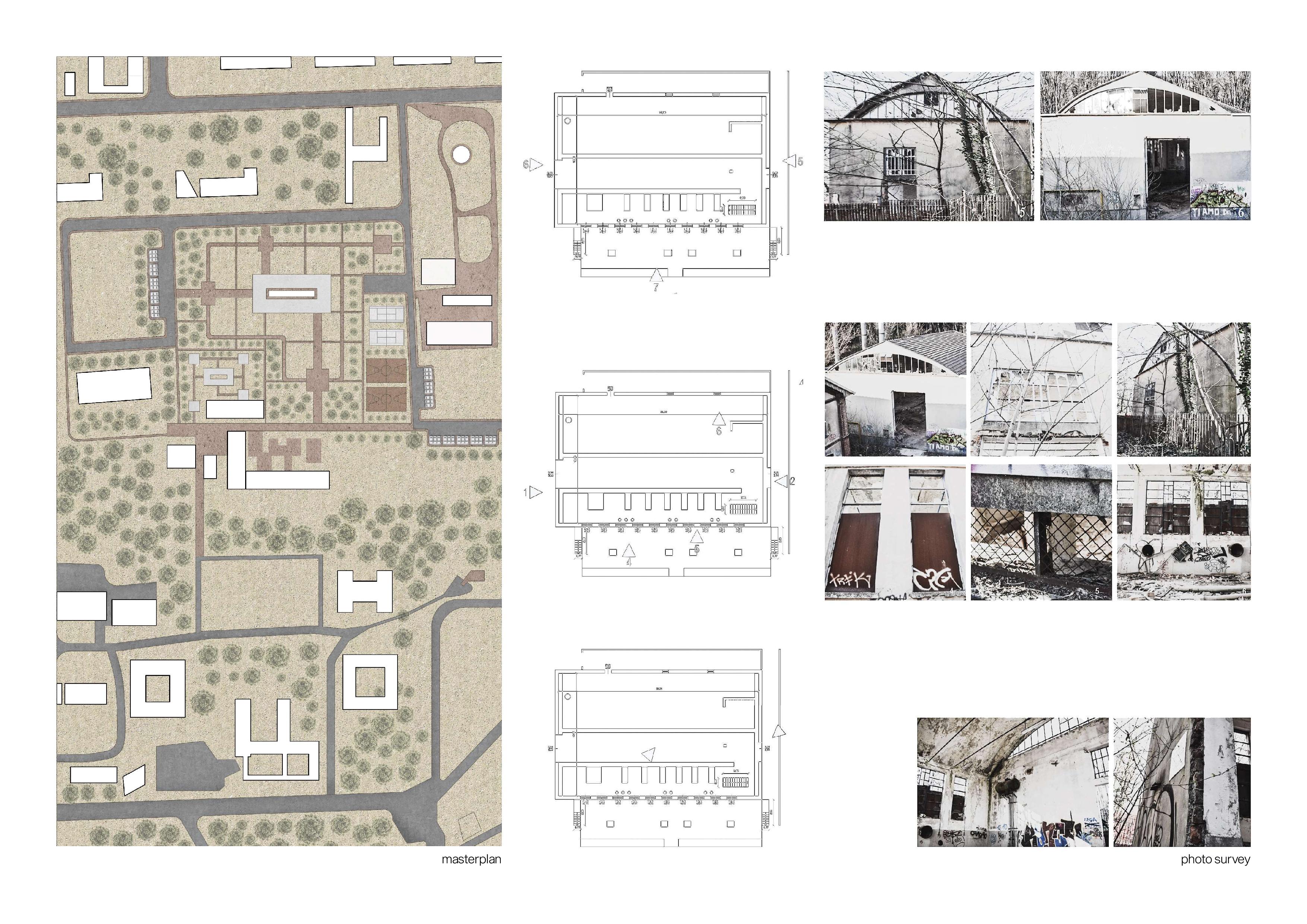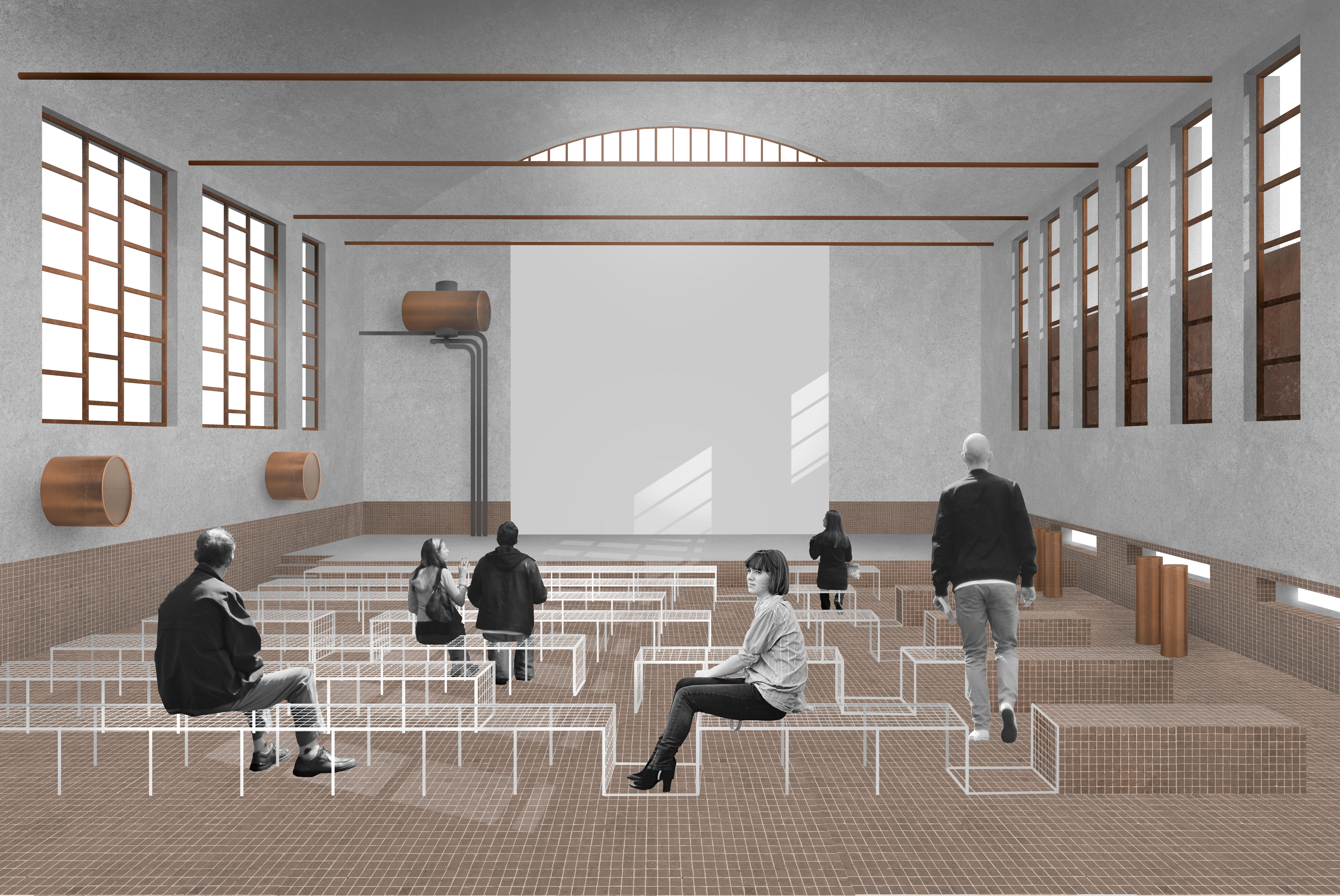Performance Center
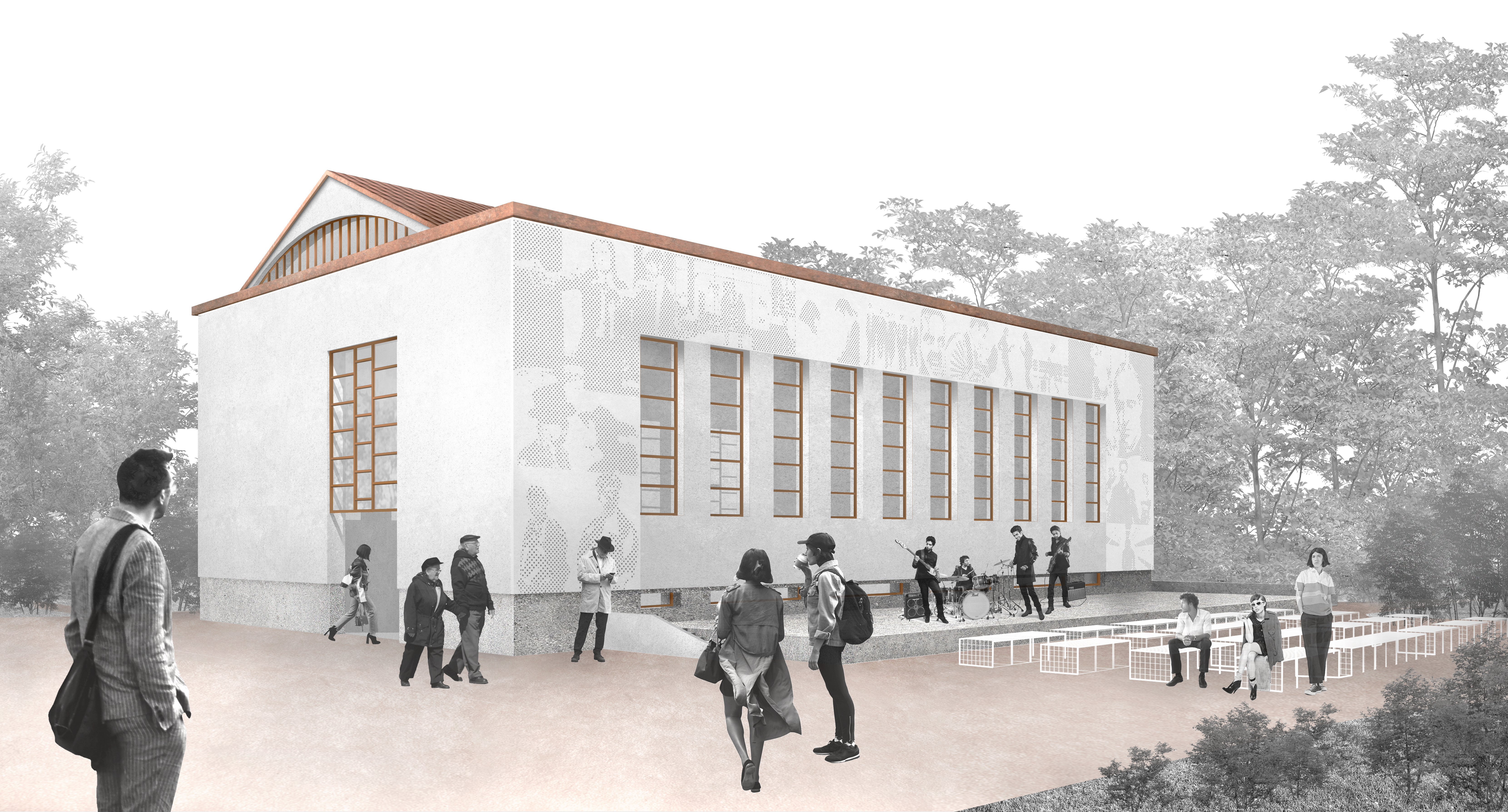
MILANO / IT / 2019
In partnership with Adriana Atanasova, Florent Bajrami, Garabette Brounsouzoghly, Suada Dema, Mona Islami, Maria Kritskaya, Cesar Lancas Parizze, Yigit Bogachan Perk / POLIMI
The building is located in a complex of 6 buildings and is adjacent to a smaller one. It is locates at the furthest place from the road, on the border. Its location used to be former power station which is evident from cables and other technical equipment left behind. As three other façades face either fences or adjacent buildings, only the longitudinal south-east façade has a high percentage of openings. This also shows us that structural system should have columns besides bricks to be able to support the roof with this amount of openings.
The building has 4 façades. Two longitudinal façades face south-east and north-west. The main longitudinal façade of the building has 10 repetitive openings and is symmetrical. Two shorter façades (south-west and north-east) are considered of a semi-elliptical opening on the roof and one main rectangular opening which functions as the main entrance on the north-east façade, and as a window and door on the south-west façade. The fourth façade is hard to examine due to its proximity to another adjacent building. All façades are suffering from vandalism and have graffiti drawn over plaster. Many of the walls have cracks on them and in some parts plaster is missing due to mechanical damage; these are the parts where brick elements become exposed. The openings of the north façade are similar to the ones in the south. There is an additional metal framed window and another entrance which is currently blocked by a fence. Meanwhile in the west façade there are aligned big windows that face a lower building which blocks the view from the outside. The details of the frames and the shape of each of the openings is visible from the inside. Metal sheets are also used here to cover half of the opening’s surface.
The building’s structure consists on bearing walls and an arched ceiling making it possible for the space inside to be completely free of structural elements. The arch is supported by several ties rods placed in equal distances from each other. Tied rods are involved in the structure in order to avoid thrust and contribute to the stability of the building.

