Hiatus
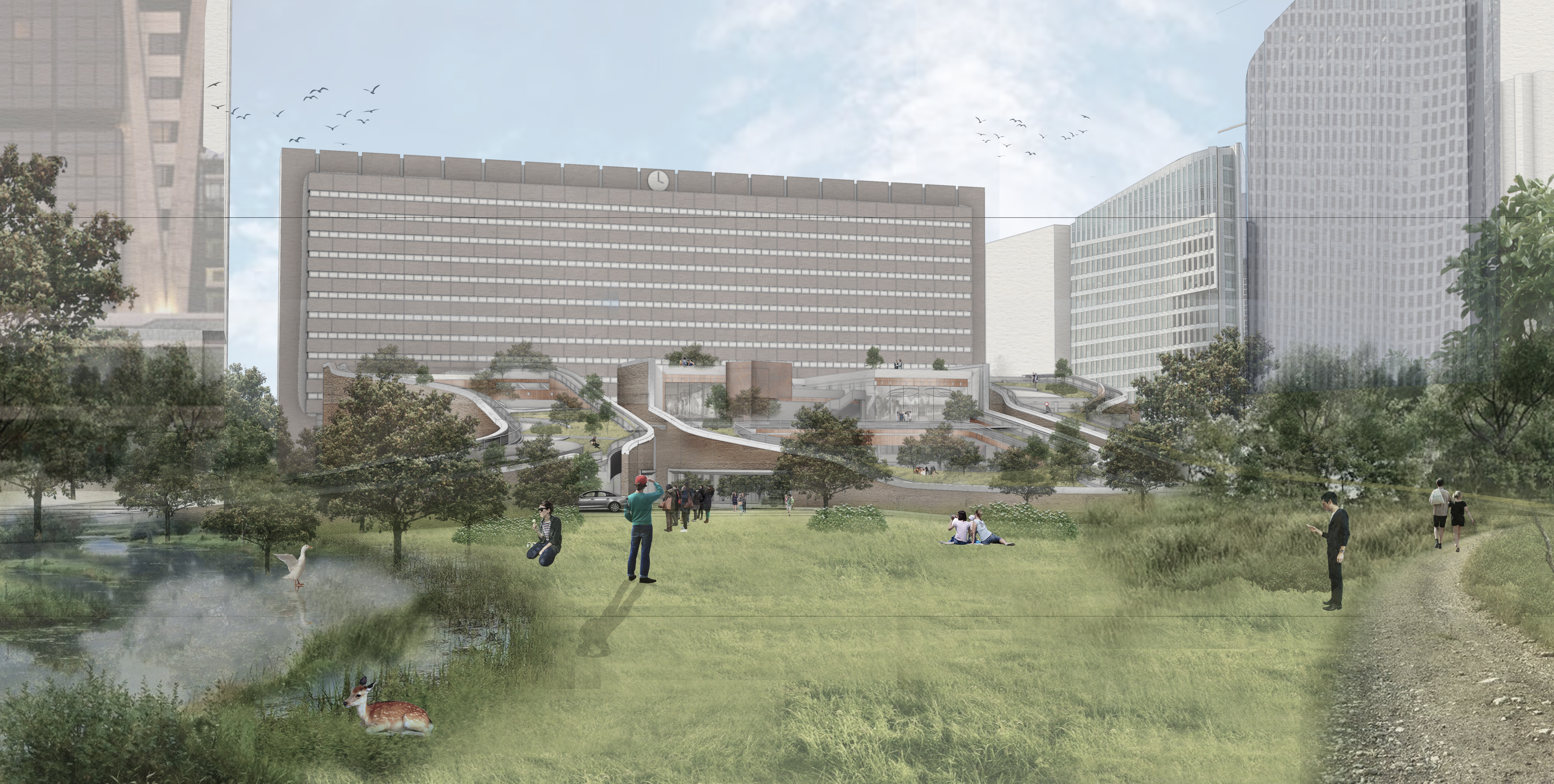
Den Haag/ NL/ 2021
Group Work w/ Vineet Dhall, Joep Biemond/ TU Delft
hiatus
/hʌɪˈeɪtəs/
noun
- a pause or break in continuity in a sequence or activity.
** click me for more!
https://www.tudelft.nl/en/architecture-and-the-built-environment/about-the-faculty/departments/architecture/organisation/groups/public-building/education/joep-biemond-oeykue-su-oekkan-vineet-dhall
We see The Hague as a city of overlapping fast and slow motions narratives. Through our analysis at various stages towards the concurrence of layered fragments and how the city operates as ‘a stage’, we recognized the coexistence of delirious identity with the contrasting dormant lifestyle without one typically dominating the other. This clash of identities and dualities developed a narrative of a performative arena to embrace amalgamation but through a lens of time. Through discoveries from the analysis and case studies of various public spaces including : Superkilen (Copenhagen), Vasari Corridor (Florence), The highline (New York), a baseline of the city’s performative nature as a stage ; we propose a catalyst for slowing down as a performatıve phenomenon through the design that embraces and reflects both of the identities.

conceptual collage
Green urban forum was the stage of
action in Roman cities. The ancient Roman forum was a central public
gathering space which served the society, without limitations of accommodating
the social and political order of the polis. The agora was the center of the
athletic, artistic, commercial, spiritual, and political life in the city. We propose a stage that would function with
similar principles, and stimulating the amount of time spent in, through and
around the design. We aim to maximize interaction and synergy through the
following fundamental design principles: Reveal Reflect, Evolve, Engage andParticipate which takes action on this various specific stages of the
development. In the current context of The Hague the new modern green
forum entails to ‘Stop and perceive the
surrounding through a delirious lens.’
The forum typology thrived due to its direct relationship with major institutions of the state, therefore religion and government had a clear impact on the type of interaction: learning and exchange. The void transformed into forum with borders formed by ‘stoa’ and tension created on the boundaries. Our proposition is based on these principles in alliance with role of The Hague as a governmental center within Randstad region, commercial activity within the adjacent business district, and Central Station as the transportation hub.
 fragments
fragments
agora
With an augmentation of ‘a performative display of time’, it not only includes the current state of presence, but also the memory the site held over centuries. During these recorded flow of years, the site experiences multiple alterations not only in the physical attributes but also in terms of function and program. In essence, there was a certain level of flexibility due to the scale and nature of the city. Eventually, the region in and around the site was wiped out and the site was anchored to be an integral part of the metropolis.
The Hague started evolving from a city that just served its citizens, to a corporal superpower that wants to compete with well-known metropols around the world. With the developments in and around there is a certain transition towards rigidity. We wish to reintroduce and slow down the transition through a narrative and extracts from the historical layers of the site. The site experiences a progression of dualities overtime, from a setting of : Built | Green, > Built | Built , > [Void].

abstractions from memory layers
The site is currently a void, struggling to have a meaning and identity within dense urban context conflicting with the ecological layer of Haagse Bos. We propose to transform the current void as a stage of dense social, cultural, economic, commercial activities, open to all citizens with the physical morphology of the context as a backdrop and overlapping a blanket of green. This standpoint places us (as a viewer) in the parallel green, viewing the site with the enclosure of the city, but with an overlay of previous identities shaping a direction for the changes to come. The void provides multiple possibilities and lays foundation for changes by being resilient in the identity yet providing a platform for change with the top layer of the design. Thus responding the built image of the city with a deep insert of ecology and memory

interlinked contextual connections for green urban forum
 overlaying memory based grid over the residual mass
overlaying memory based grid over the residual mass penetrating the extension with contextual axis
penetrating the extension with contextual axis generationof multi-dimensional voids
generationof multi-dimensional voids elevating the theatre as a terrain housing public functions
elevating the theatre as a terrain housing public functions interlinked contextual connections with green urban forum
interlinked contextual connections with green urban forum

urban elevation & masterplan
As a
mode of blurring boundaries, the site focuses on the terrain to interweave as a
nervous network extension of the ecology and urban extensions, while housing
various interlinked volumes and voids that house public anchors. Interlinked
with free
flow circulation and an identity of the performance, the central open space
provides an outlook to the perceived coexisting lifestyle and pattern of the
city while framing it within a slowed down green terrain creating a
theatrical expression of coexistence of all forms of plays on the site.
 ground floor plan
ground floor plan first floor plan
first floor plan

second floor plan
The regularity of the routes and positioning makes orientation simple for people unfamiliar with the new proposition. It provides a platform for accelerated and complexified movements. The movement is defined as a montage of sequence of spaces conceived from interventions of mixed use layer of functions wıth intermediate voıds and multı-dırectional circulation patterns. The slow pace is a 'soundtrack' for the slowed down self-reflective journey, rendering each part both complete and incomplete. The urban terrain is inhabited by a sequence of spaces, events, uses, activities and incidents imposed by a layer of fixed functions. The materiality imposed towards the streamlined approach of the blur in boundaries also embraces a transition from earth textures of exposed rammed earth and wood to metal and glass mirroring the identity of The Hague. In essence, the design provides the modern agora but adopts a contemporary identity in terms of its position in the definition and revitalizes historical traces over modern voids, creating a new platform to embrace the changes with a controlled extension of a blur.

programmatic distribution

external networks
![]() internal networks
internal networks

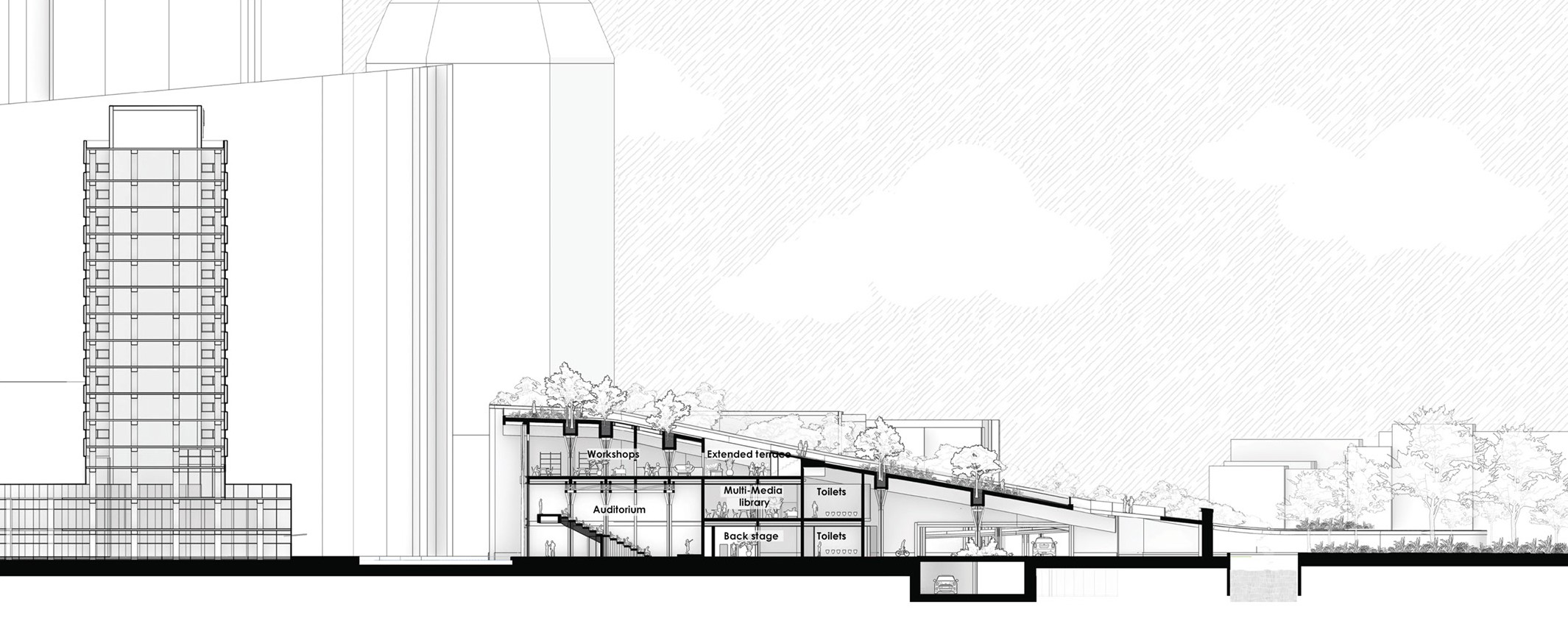


sections

maquette
axonometric
Pause.
Through this view we hope to generate
a clearer view of our intentions for the void and the boundary. This view
symbolizes the organic built presence which can house various types of program
and activity on the terrain. We hope through this contemporary move to be
perceived as new building typology emerging with our principles of slowing down
yet representing a historical underlay to the space. Not only this it also
Pause.
The void provides multiple possibilities and lays foundation for changes by being resilient in the identity yet providing a platform for change with the top layer of the design. BIODIVERSITY AND NATURE’S CONTRIBUTION TO PEOPLE ARE OUR COMMON HERITAGE.
We want to lay a foundation for change. But a radical change through our void by linking it back to the idea of wiping out that was prevalent. By being a built presence conceived within an envelope we generate a new void that can start the entire process again but gives a notion or motion to the kind of changes the future of this space can foresee.
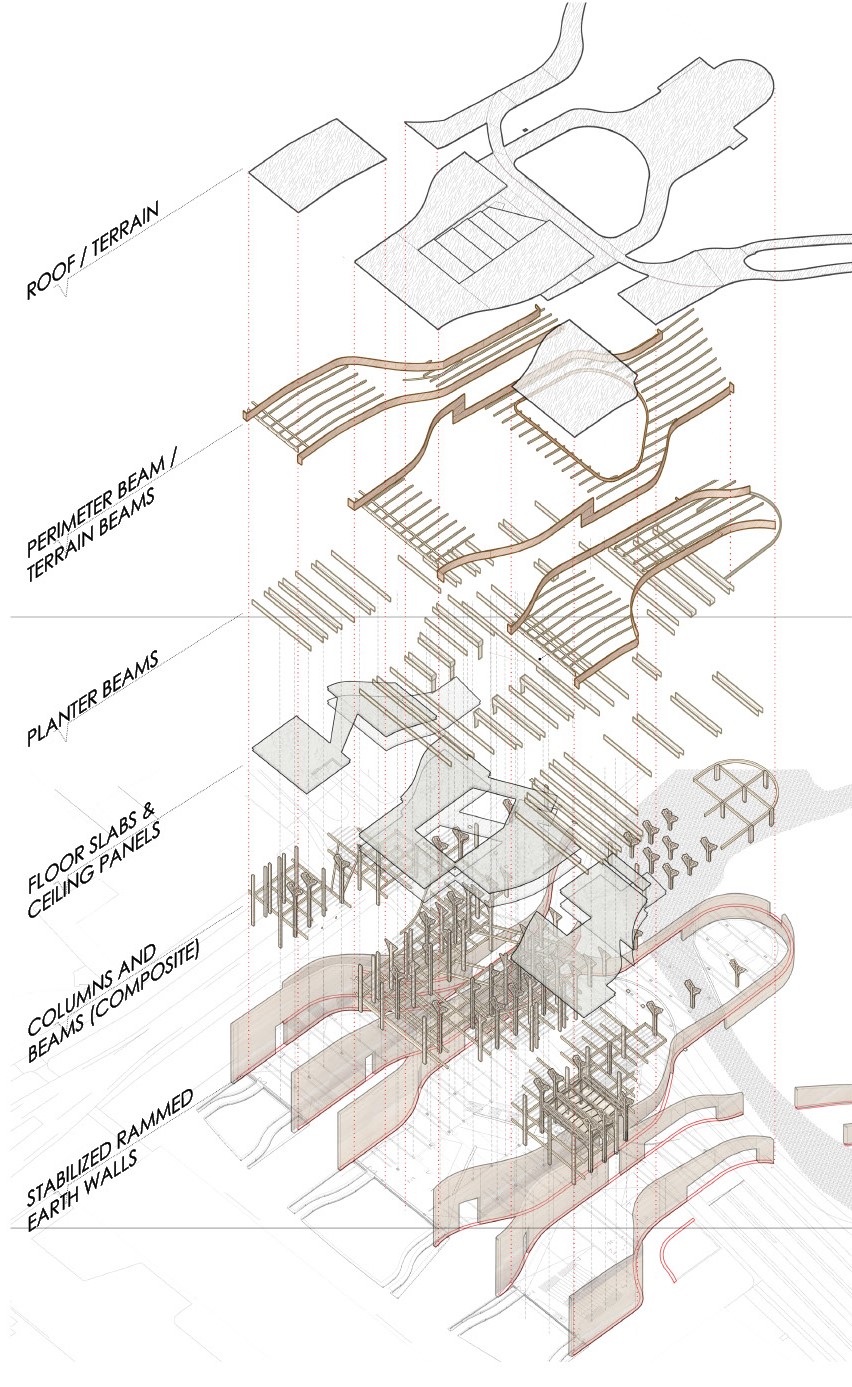 structural assembly
structural assembly sustainability & resilience |
sustainability & resilience |ventilation& thermal scheme

sustainability & resilience |
daylight penetration scheme

looking in
 looking at
looking at
 looking out
looking out exhibition space
exhibition spaceIn terms of climatic resilience, we already had brief discussion about the properties that rammed earth offers. Besides this we have a radiant heating system immersed in the inside edge of the rammed earth walls offering thermal comfort in the internal spaces. The shape and orientation of the complex, offers wind penetration inside the heart and through the sides and through the perpendicular vehicular openings.
The internal voids offer heat dispersion and release while the winds can carry the evaporative cooling from the water bodies. Besides this vertical shafts throughout the three wings offer the HVAC resolution and supply and return ducts to travel. For instance the top block of the circulation core offers the Air handling unit chambers to spread the supply within various parts of the complex. Besides this, the rammed earth walls also support an ATES system, Aquifer thermal energy storage that offers as storage and recovery of thermal energy in the subsurface. In the form of piles it can aid in affecting the radiant cooling methods and transfer heat with ground water aquifers working with heat exchange.
Various, voids, slits and openings offer different amounts of daylight penetration and diffusion. A continuous strip of skylights on the edge offer daylight inserts while adding light glows on the rammed earth walls and lighting the sides of the complex. Besides these the atriums and the voids with skylights offers effective daylight dispersion to all the spaces conjoint to them. The central heart with the giant opening also links the lux levels to the atrium and adds scalable amount of concentration.

south-east elevation
We also wish to shift the focus to the
transition in the materiality. We wish to include hybridity and duality in how
the materials of the building are perceived. The design responds or mirrors the
built nature of the context by emulating glass and steel to the south-east edge
facing the station. Thus, when one leaves the station it is not an abrupt push
of earthy materials rather a representation of the city with a smear of
internal structural presence visibly through the dancing metallic panels. We
wished to include kinetic energy and motion through this facia. So twisted
metal panels offer a visual motion to the movement of the viewer, while the
water body n=in the front reflects a shimmering view of glass and metal, adding
another dimension to the sensory activation of the front plaza. It activates
the macroclimate and adds directionality to the entrances and slits.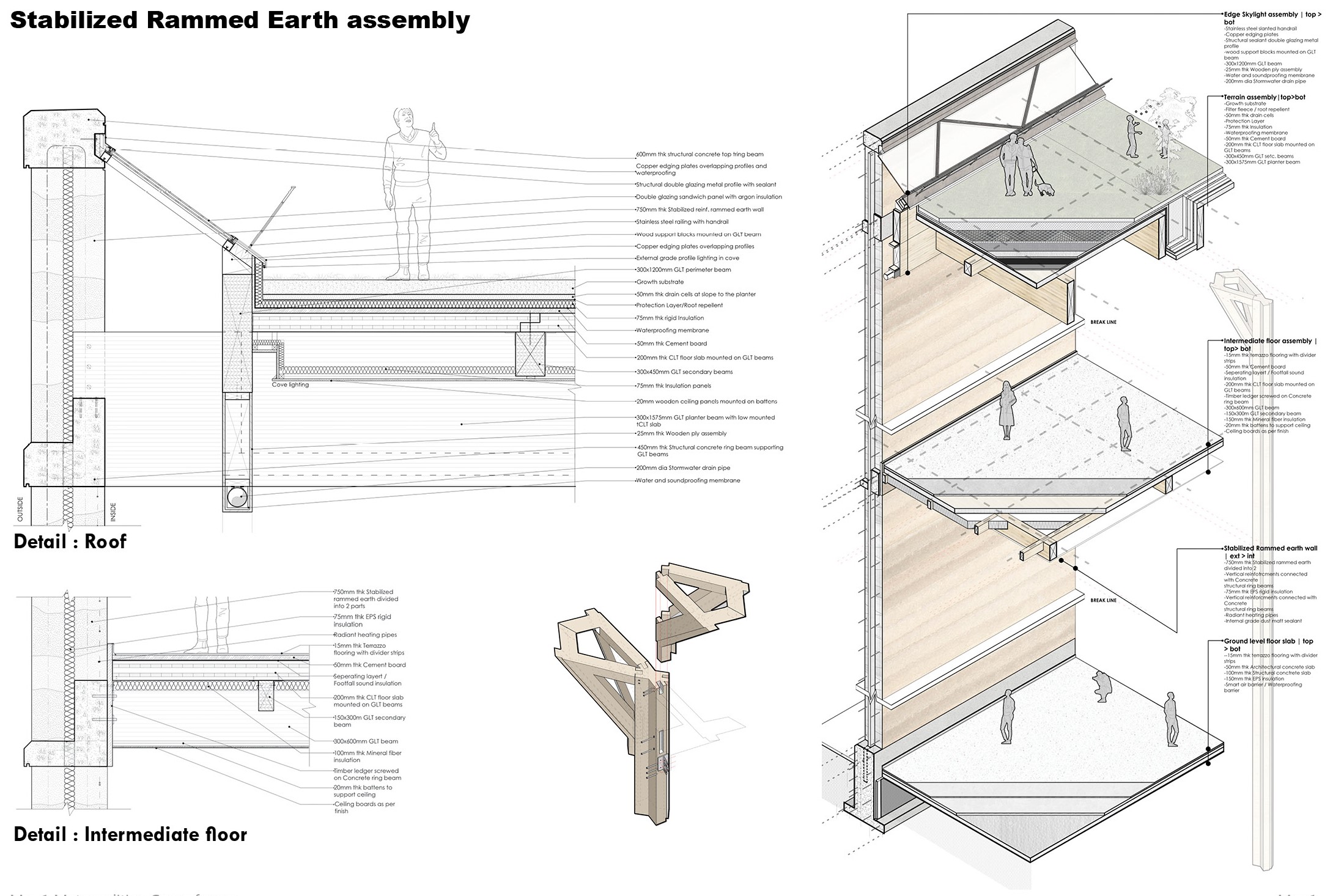
With the choice of materials we wish to add a new outlook to the design. The materials and their properties not only were brilliant answers for the type of construction but also offer a tangible experience with their layering, texture, feeling, to the human senses. With rammed earth we get a thick curvilinear experience that with its unique grains offers a certain horizontality while the concrete ring beams assert pace and strength in their presence. We wish to expose all the materials as it’s a big part of experience and slowing down. With materials with such interesting sections it would have been a crime to hide them.
Besides this, all these materials have a certain age quality and evolution to them, they change color, they change texture adding to the evolution aspect of our principles.
With the nature of of our shear walls, rammed earth is one of the most suitable materials due to its properties. The stabilized rammed earth construction process involves a concrete foundation, with reinforcement and insulation flowing vertically providing stability to each layer of sand poured in various phases. It offers thermal mass, provides protection from external climate and aids in noise reduction. Building from rammed earth in The Hague requires additional soil supplementation with clay, silt, and gravel. Local sand can be used as long as it is not excavated from direct beach or dune area
The design shows a load baring rammed earth with structural concrete beams supporting the joinery og GLT beams. The glt beams offer support to the CLT slabs that with a concrete topping offer the flooring. Additionally, footfall and thermal insulation sandwich withing the floor slab panels. The roof is a different entity on its own. The beams also act as planters and keep the layering of the waterproofing, drain cells, growth substrate and other layers,. Besides that. The GLT beams offer the edge and support to the metal profile of double glazing with a slanted handrail increasing the distance between the glass edge.
The other diagrams show the joinery of the column top that we created to support the 2 closely linked GLT beams and also split the support system where the slabs split.
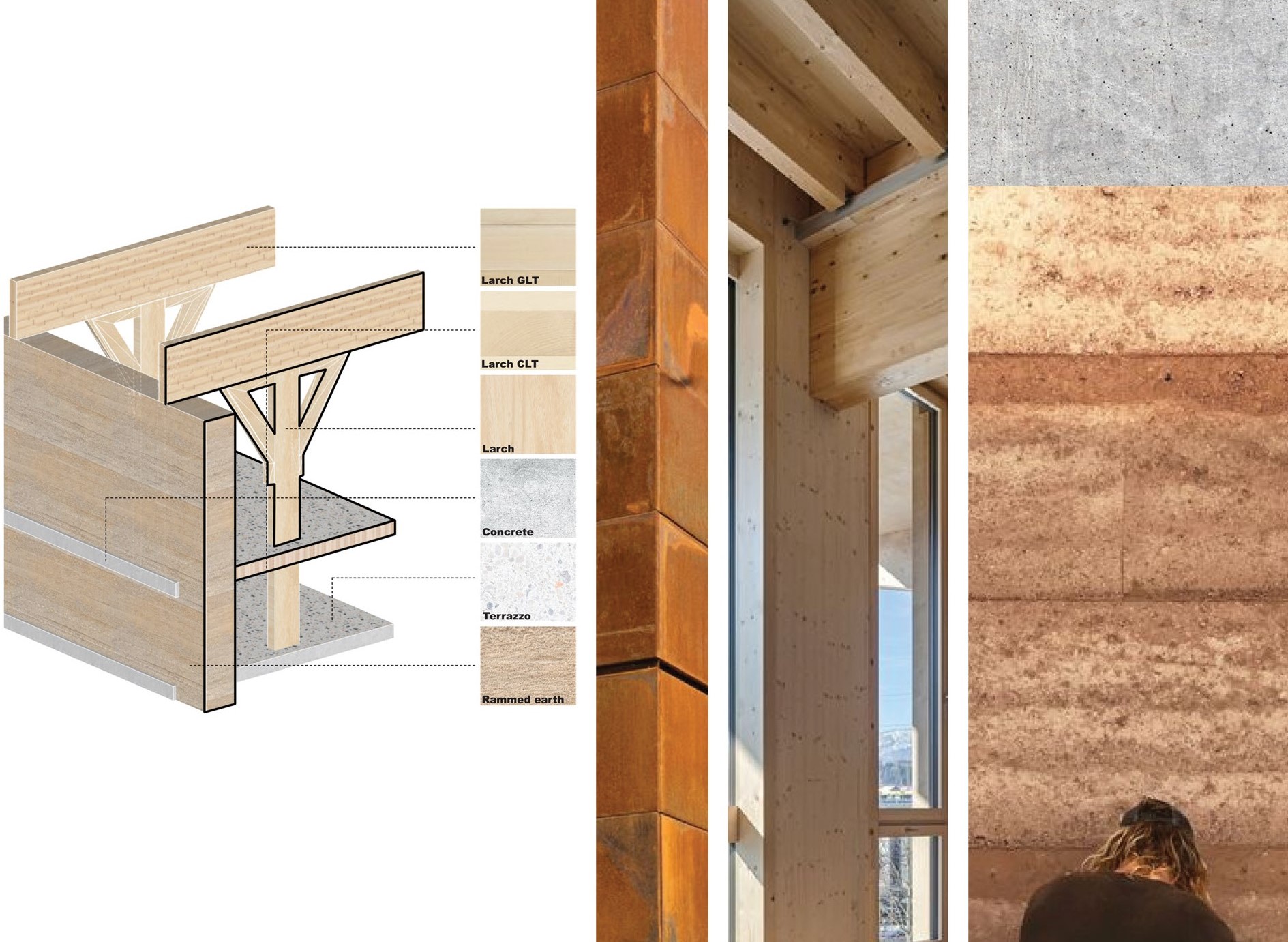
materiality
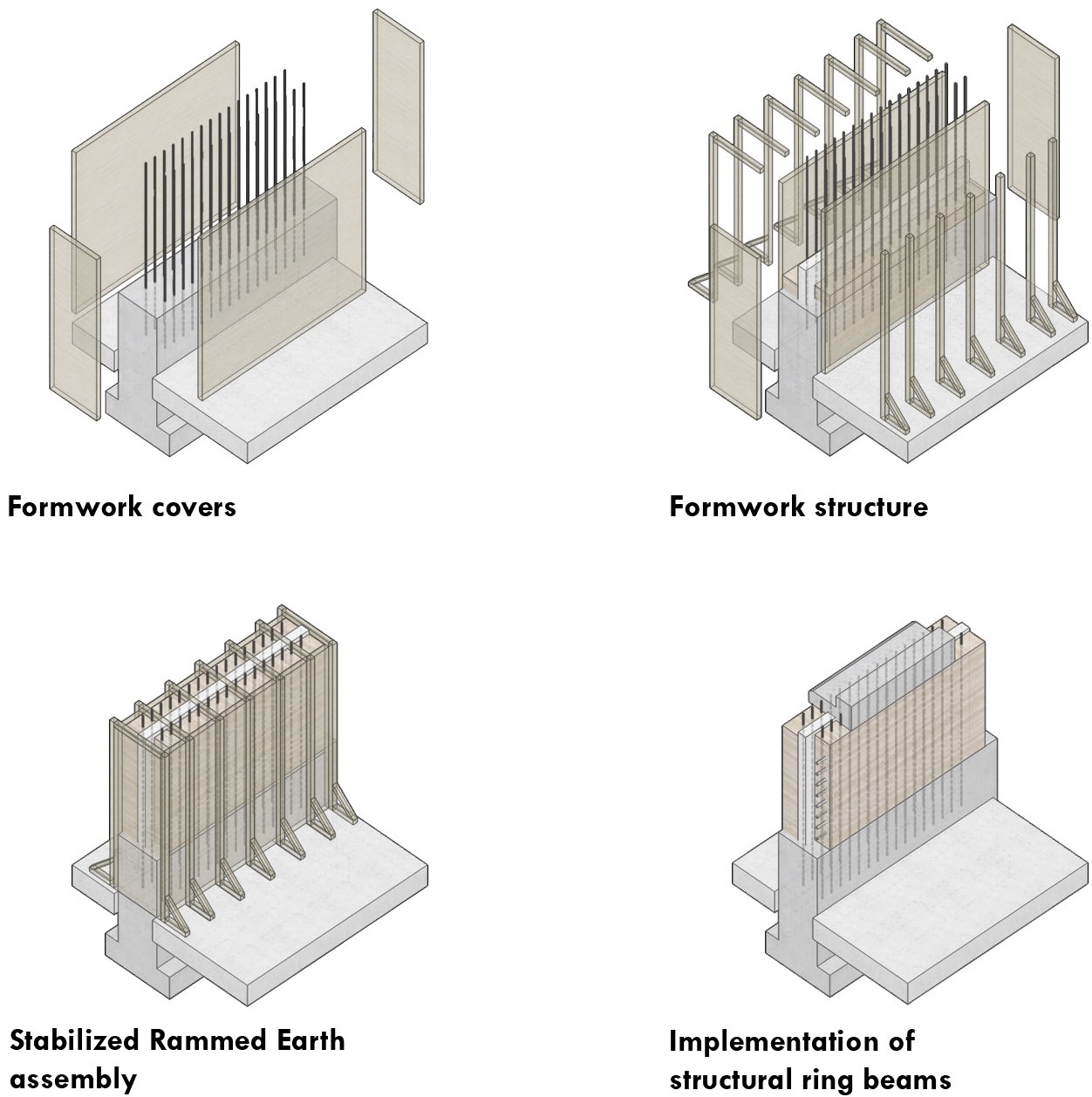
stabilised rammed earth assembly

ecology | seasonal development