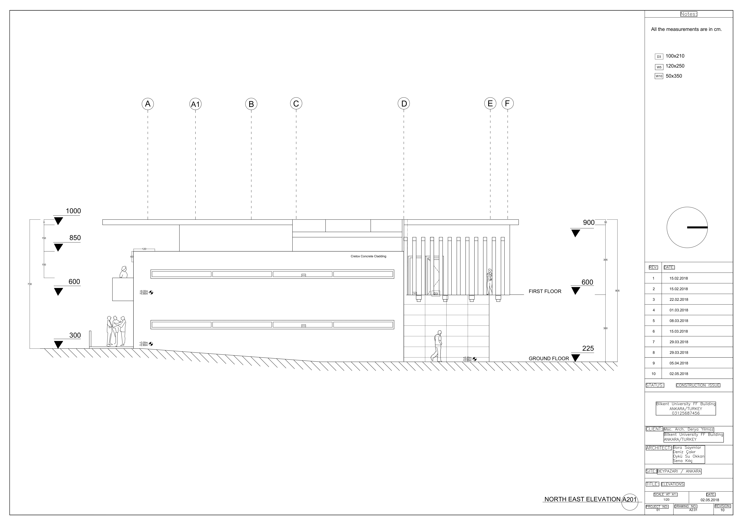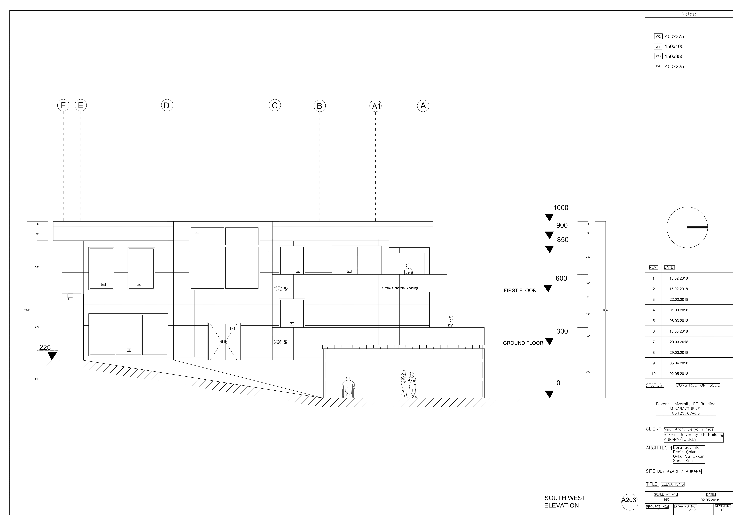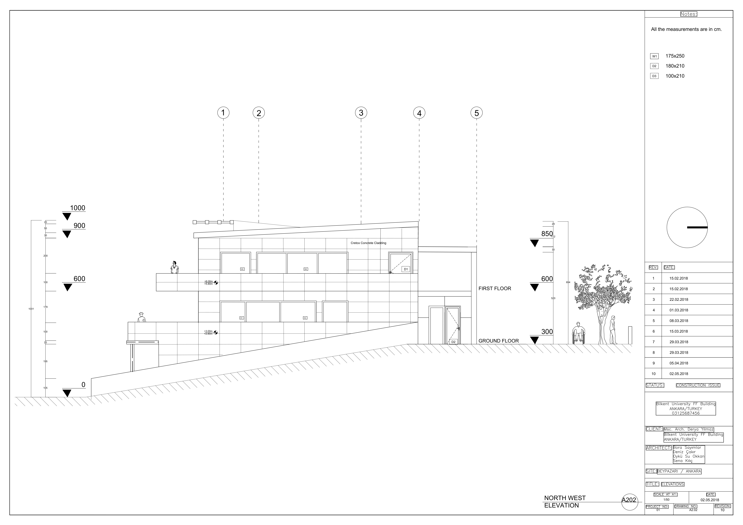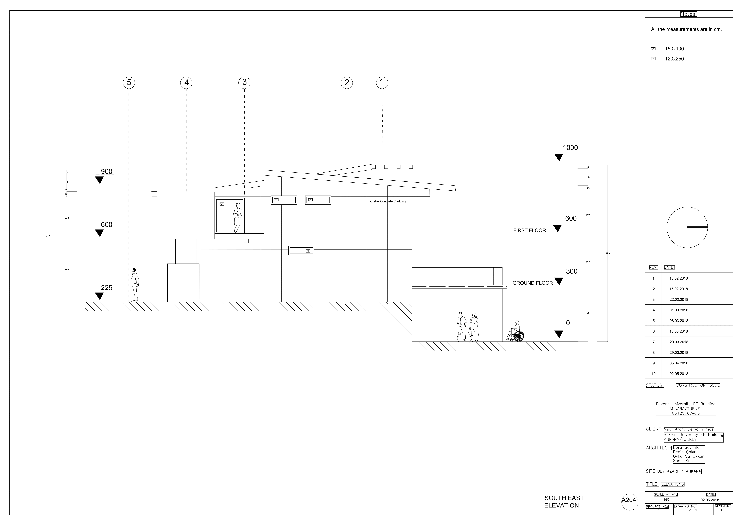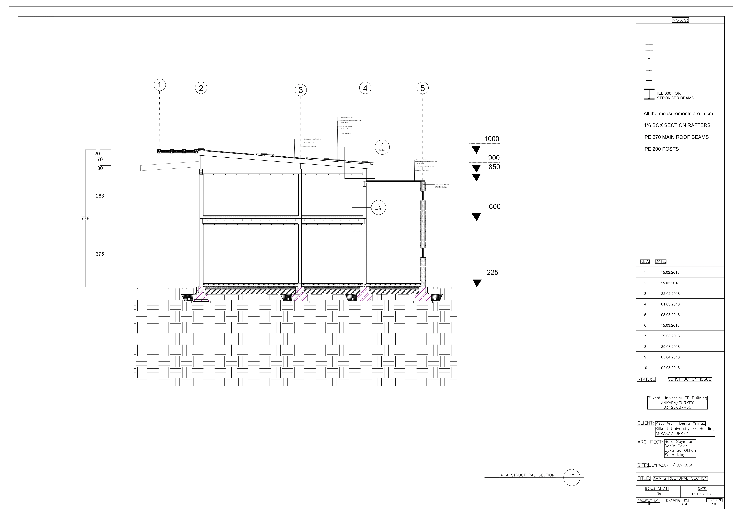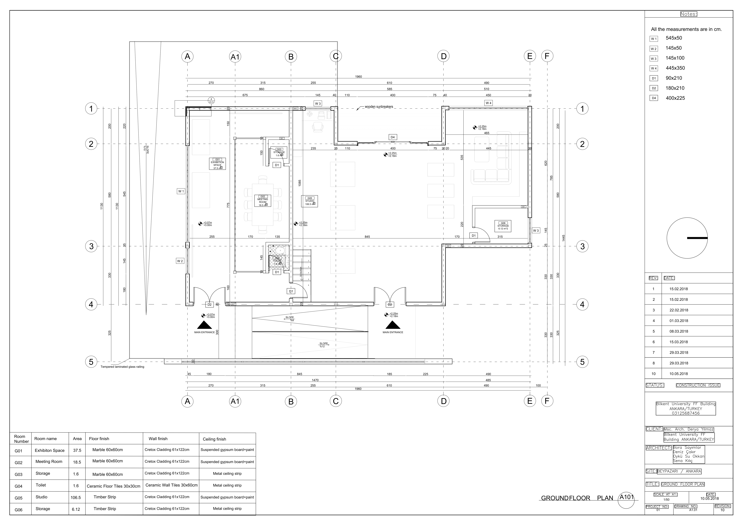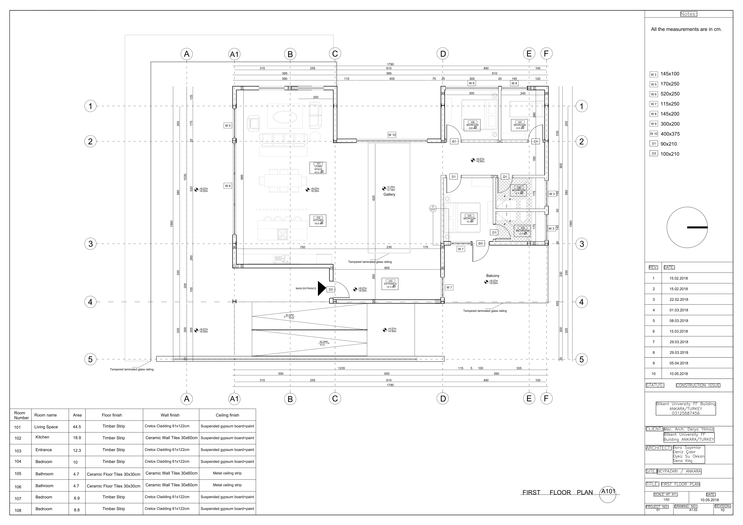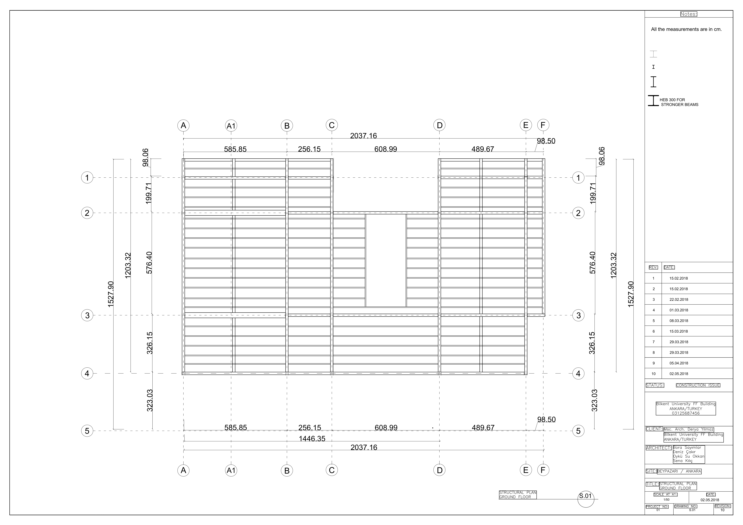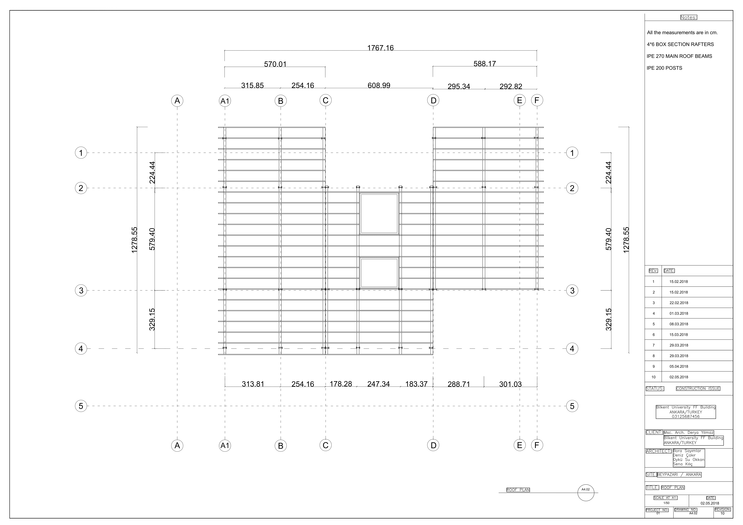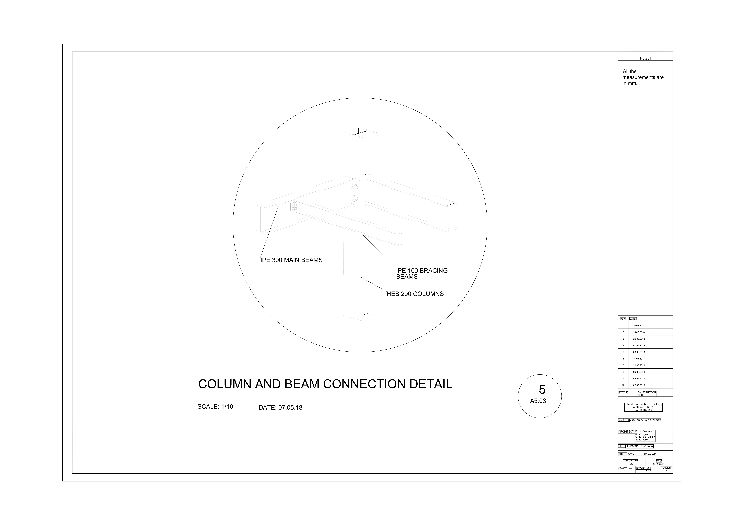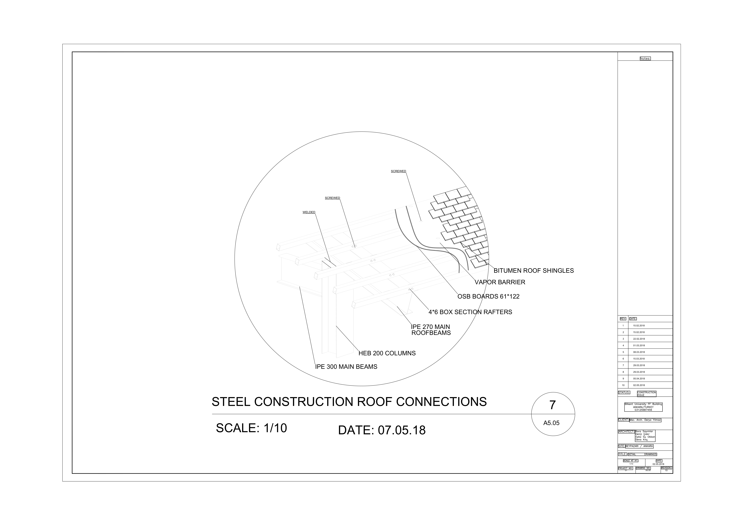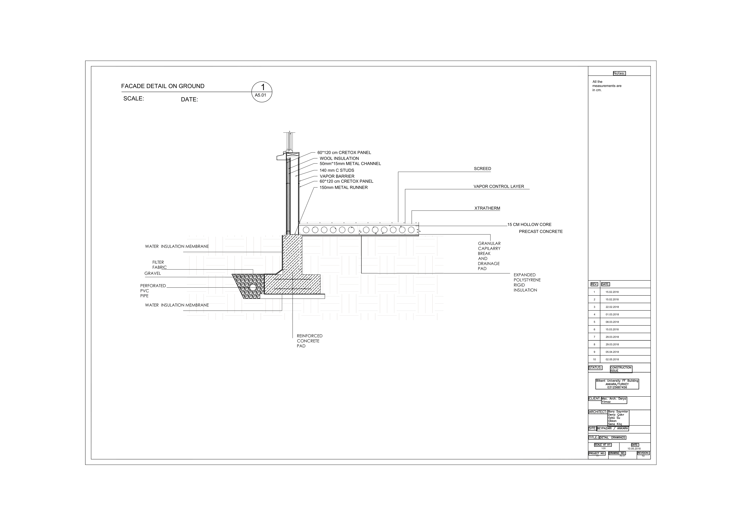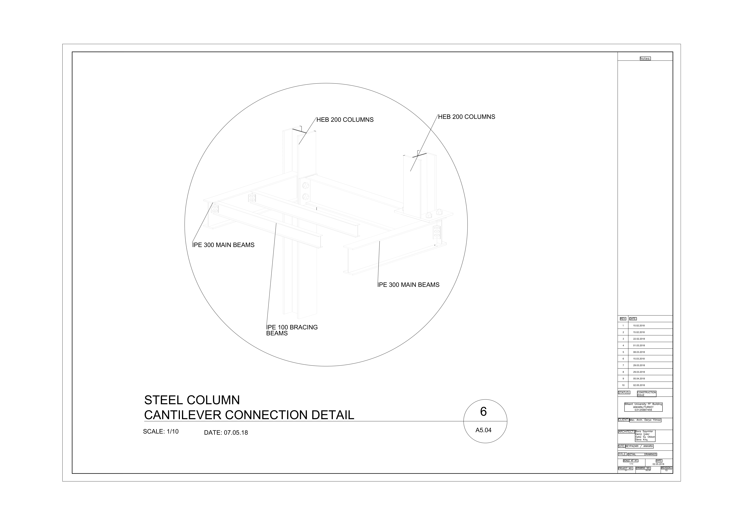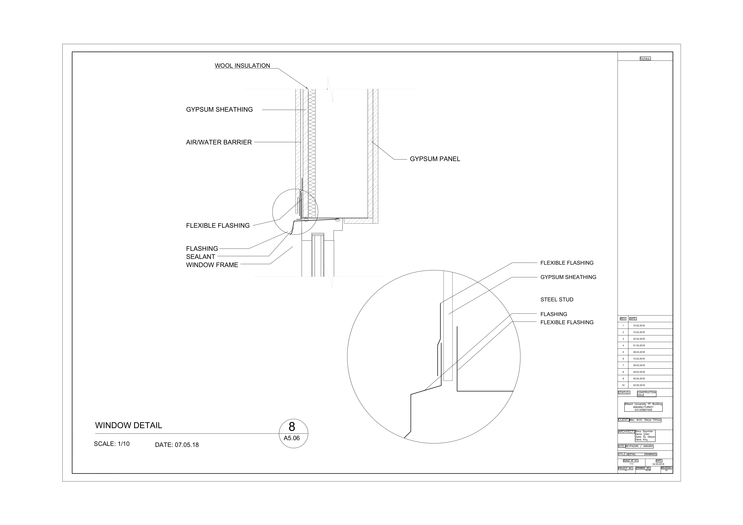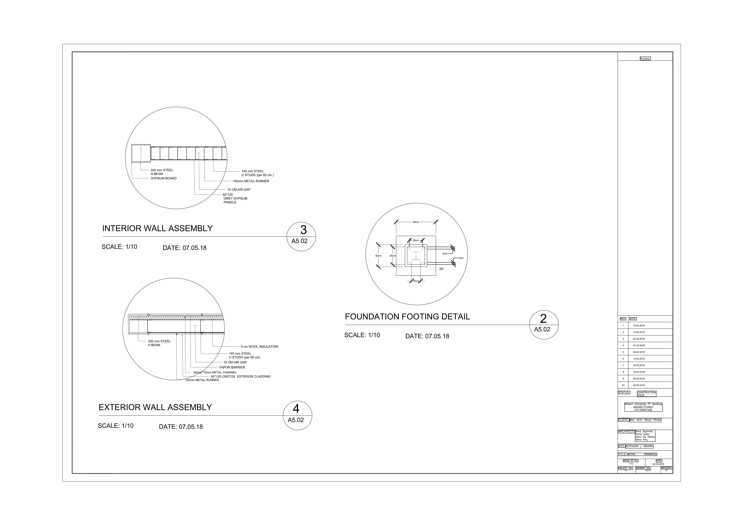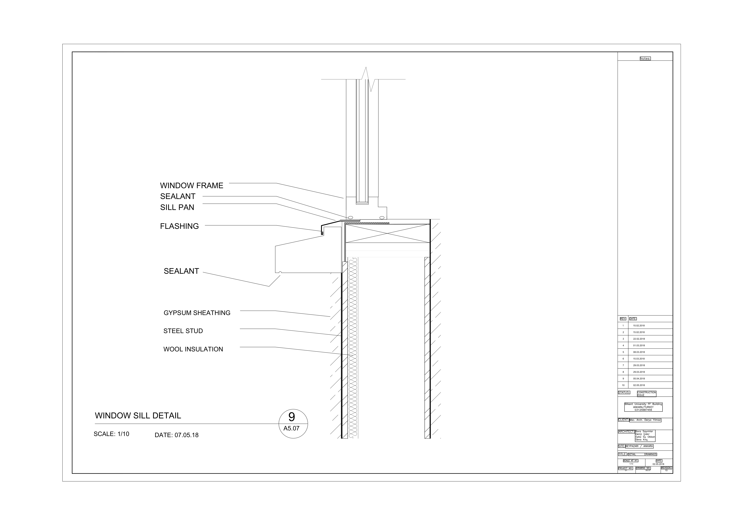Weaving Atelier, Accomodation &
Exhibition Space

ANKARA/ TR/ 2017
Academic Individual Work / Bilkent
The project is located in one of the rural areas of Ankara, Beypazarı renowned for handicrafts that are facing the threat of disappearing. The building program aims to revitalize through hosting workshops of weaving in studio, as well as functioning as accommodation and exhibition space for raising awareness of the local culture.
The design is shaped around the vista with terraces of different levels. Dominant horizontal lines counteract to balance the sloped lines of the ramp attached to the building which functions as the circulation core as well as becoming a significant element of design with the wall it attaches to.
At the ground floor, and the closest location to the road, the exhibition hall is located. Before the exhibition hall, a terrace works as a gathering area for the site and gives the opportunity to extend the exhibition to the outdoor. Inside the exhibition hall, there is a meeting room. This room is mostly glass and designed this way with the purpose of integrating the exhibition and the meeting area. The studio is located adjacent to exhibition hall but 75 cm lower in level. A ramp connects the exhibition hall with the big terrace and this terrace is connected also with a ramp to the public terrace. This living space is located on the highest level. It is connected visually to the lower level and inside this transitive mass, there are walls on which water flows. The basalt wall of the ramp, which also becomes an architectural element, and claddings of the main terrace are local products such as basalt mined from the Beypazari site.





