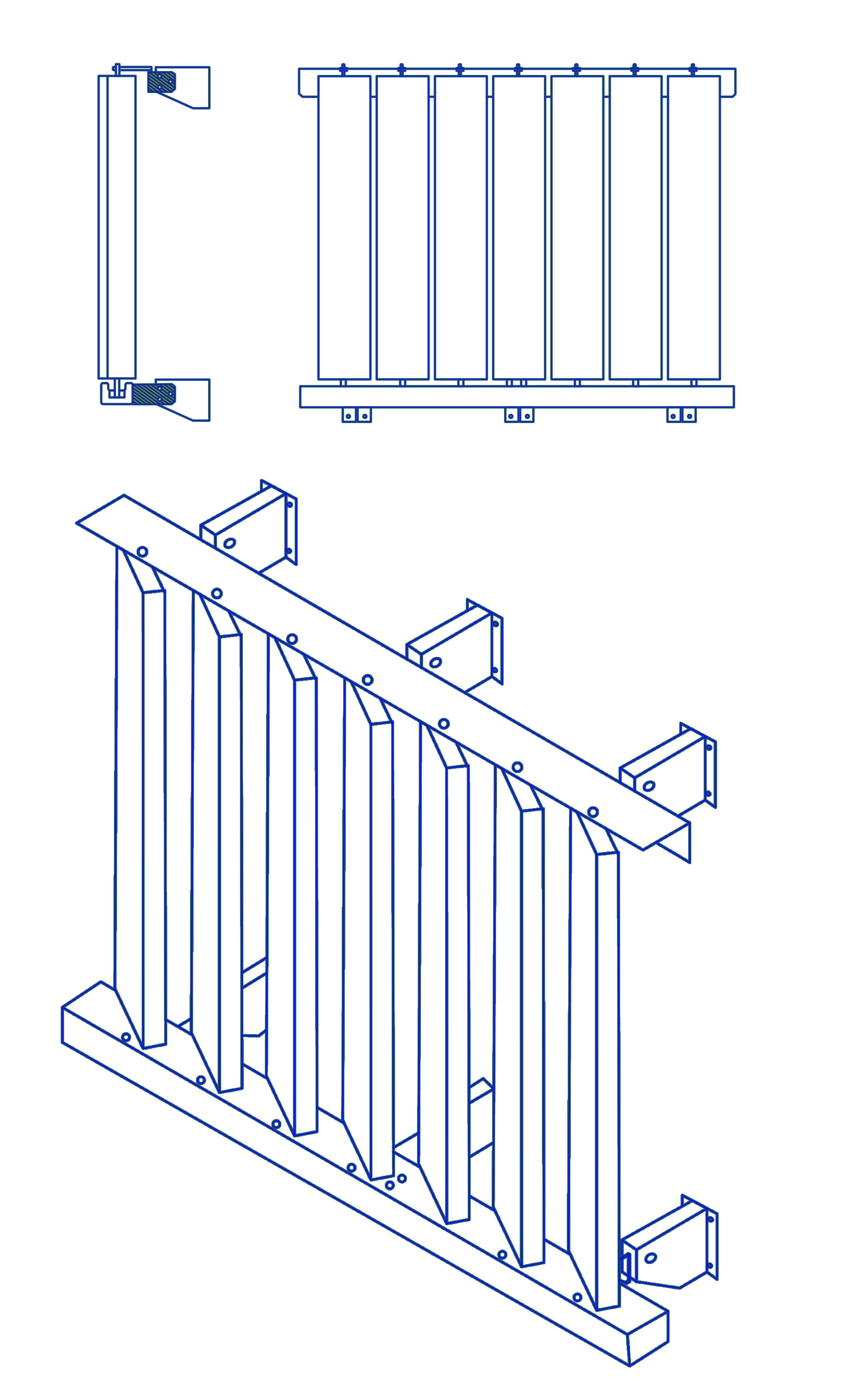Vocational Hotel

ANTALYA / TR / 2018
Individual Work / Bilkent
The project is located on the precious coastline of Alanya in close proximity of the historical castle and peninsula. With the broad beach and green line in between, the site is in an important position. The task of designing a vocational hotel in addition to dormitory and school in this context was risky as a building could block the connection of pedestrian route from the vista and access. Main design challenge in this sense is to preserve maximum interaction through out the building.
For the site planning, dormitory and vocational school is pushed to the sides creating an inner amphitheatre which will become a piazza of interaction for students, citizens and hotel guests. The vocational hotel is situated on the shoreline.
The hotel is divided in 3 masses in terms of publi, semi-public and private behavior. Restaurant, multi purpose hall, and cafeterias are public spaces that serve besides 3 types of hotel rooms.
Then these masses are lifted up leaving the ground level for the whole citizens with the forest of columns and rock garden. The part hotel rooms are located capture light and wind with courtyard which also references the site’s history. The rooms are rotated 45 degrees towards the west to have maximum protection from the high mediterannean sun without fully blocking.
Another design goal was to maintain a very simple facade on the road elevation while creating dimension and waving effect with light and shadow at the sea elevation. Both facades are enveloped with vertical sunbreakers in harmony with the horizontality of the building.

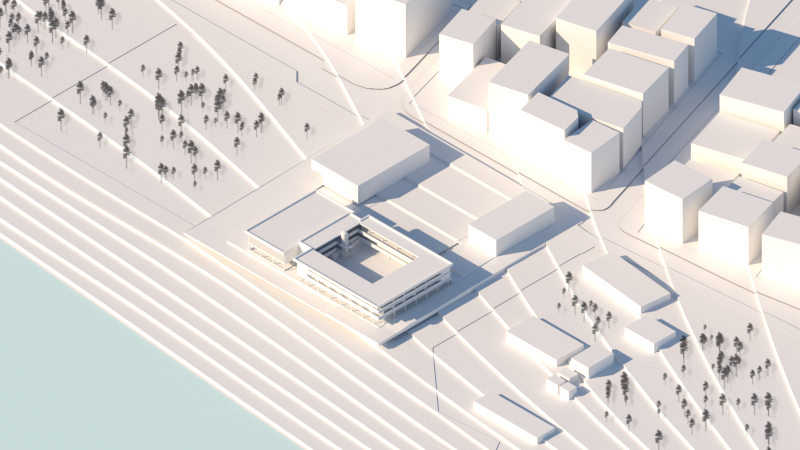

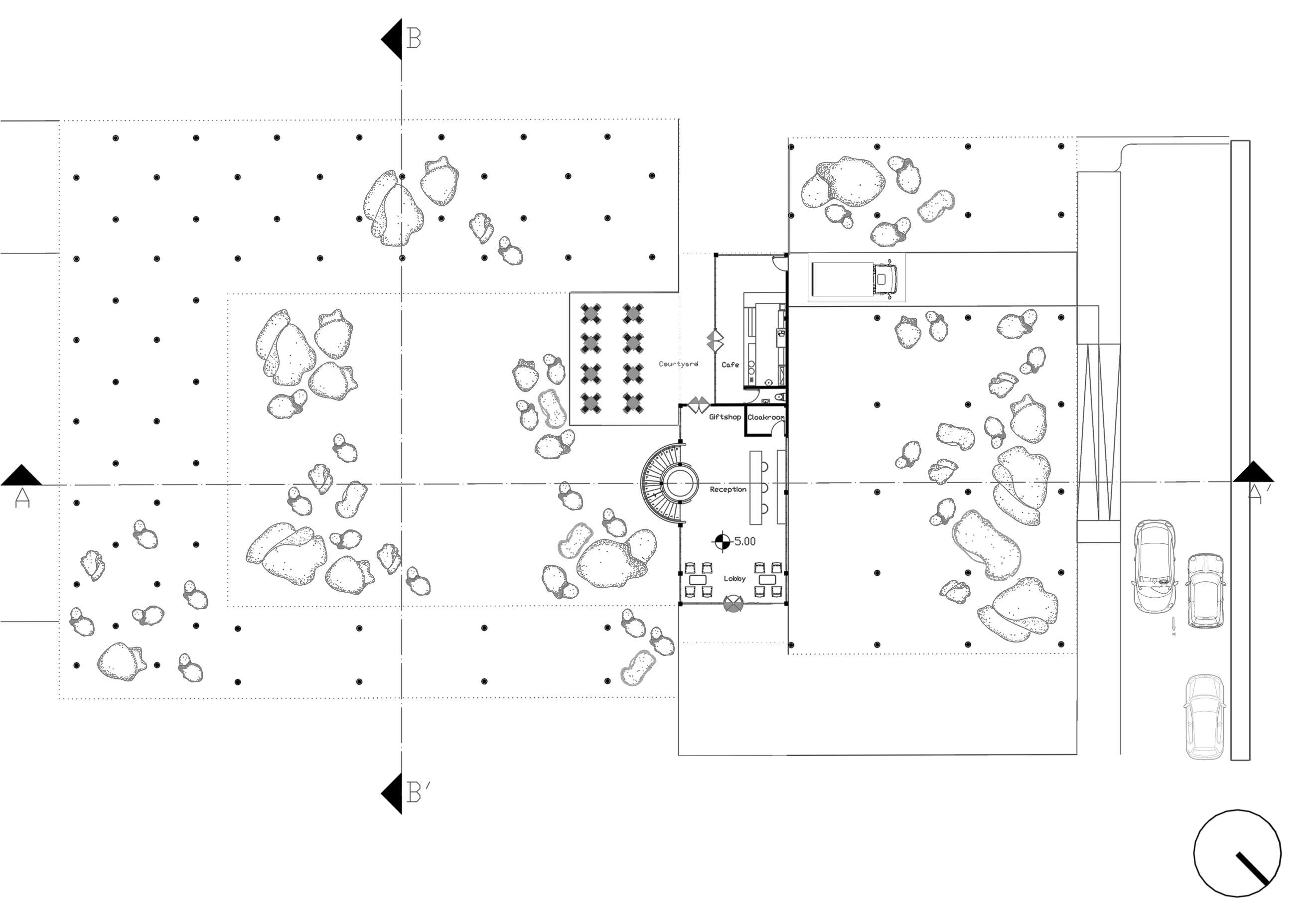

Plans
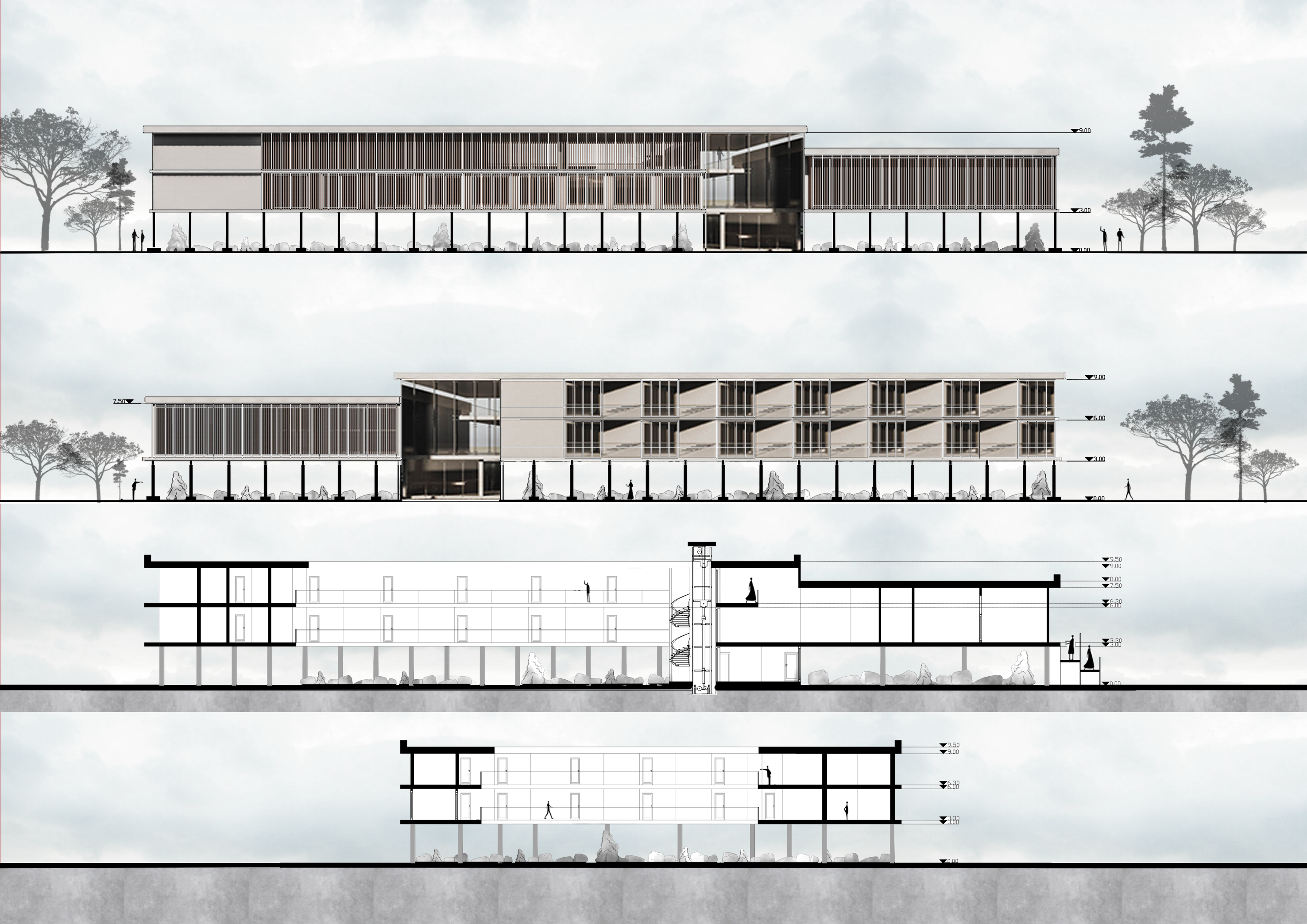
Elevations & Sections

courtyard view
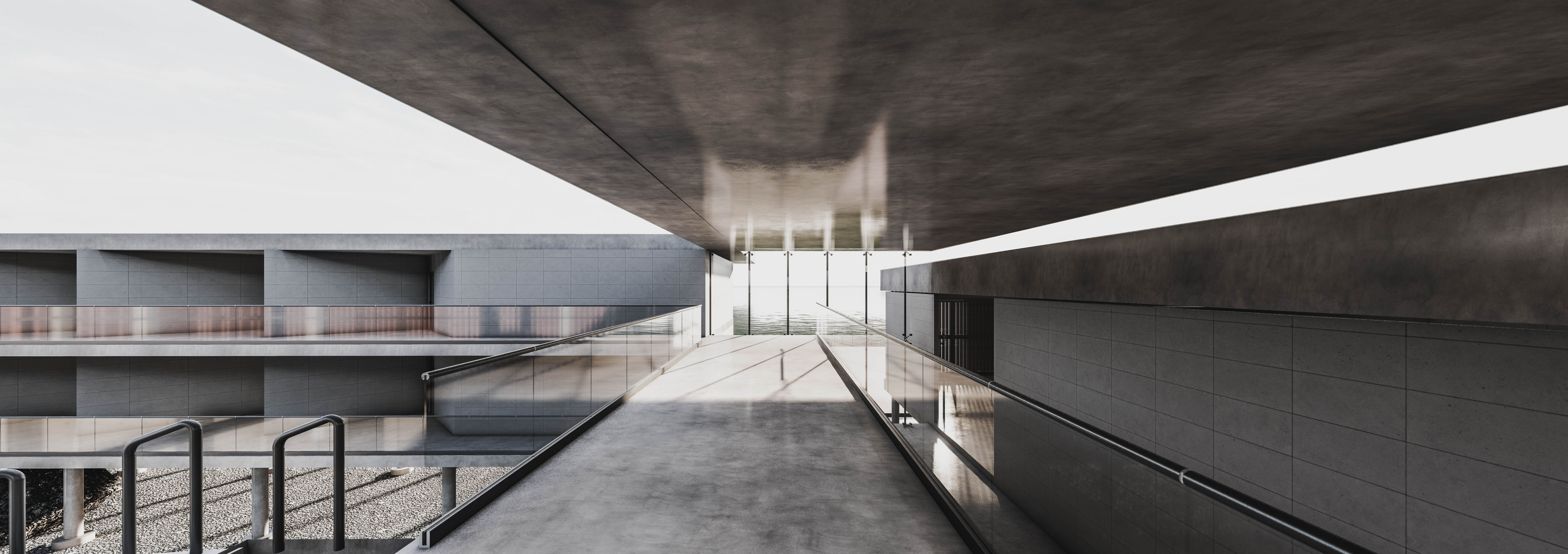
terrace view
![]() exterior view
exterior view
![]()
sunbreaker detail
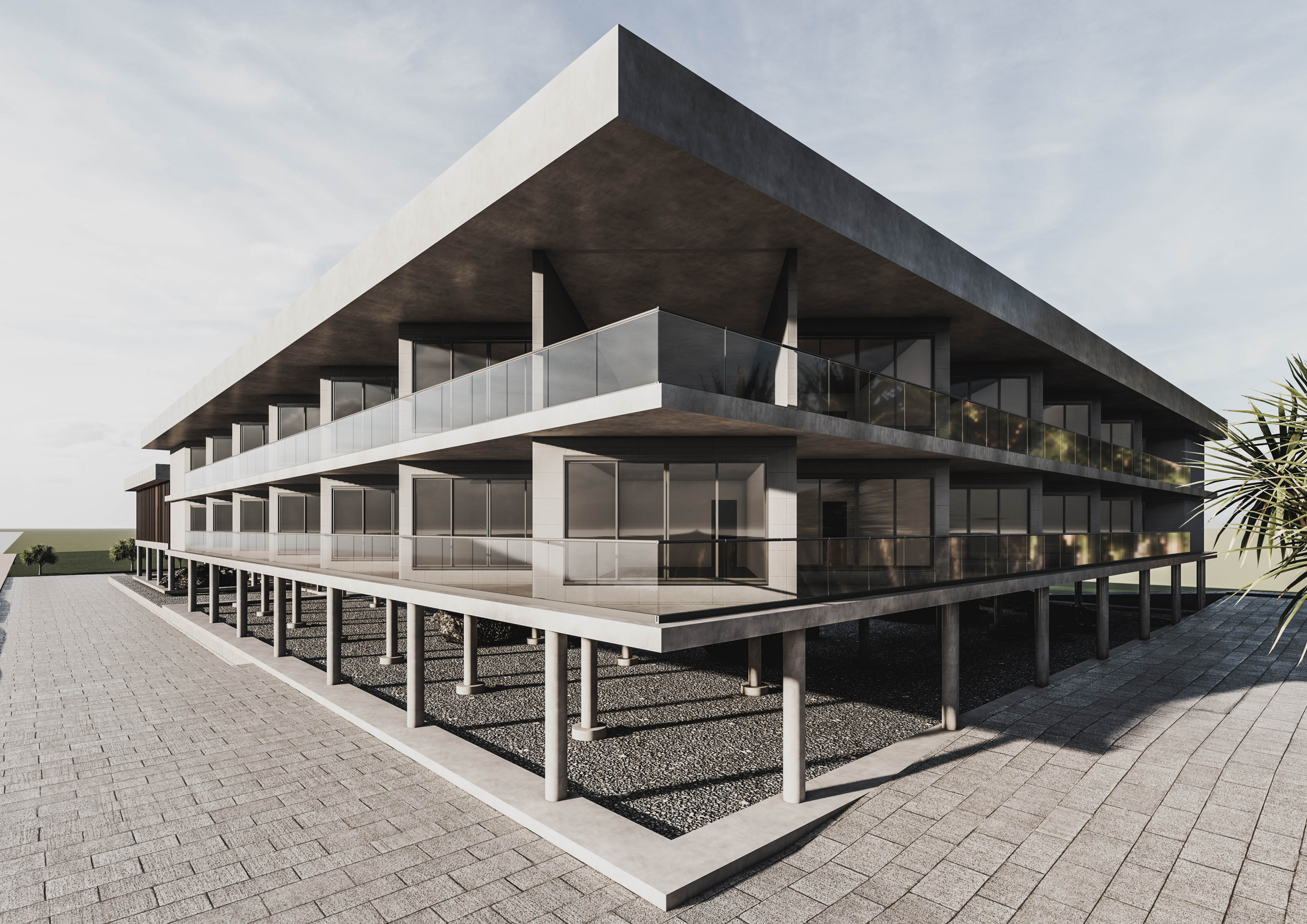 exterior view
exterior view
