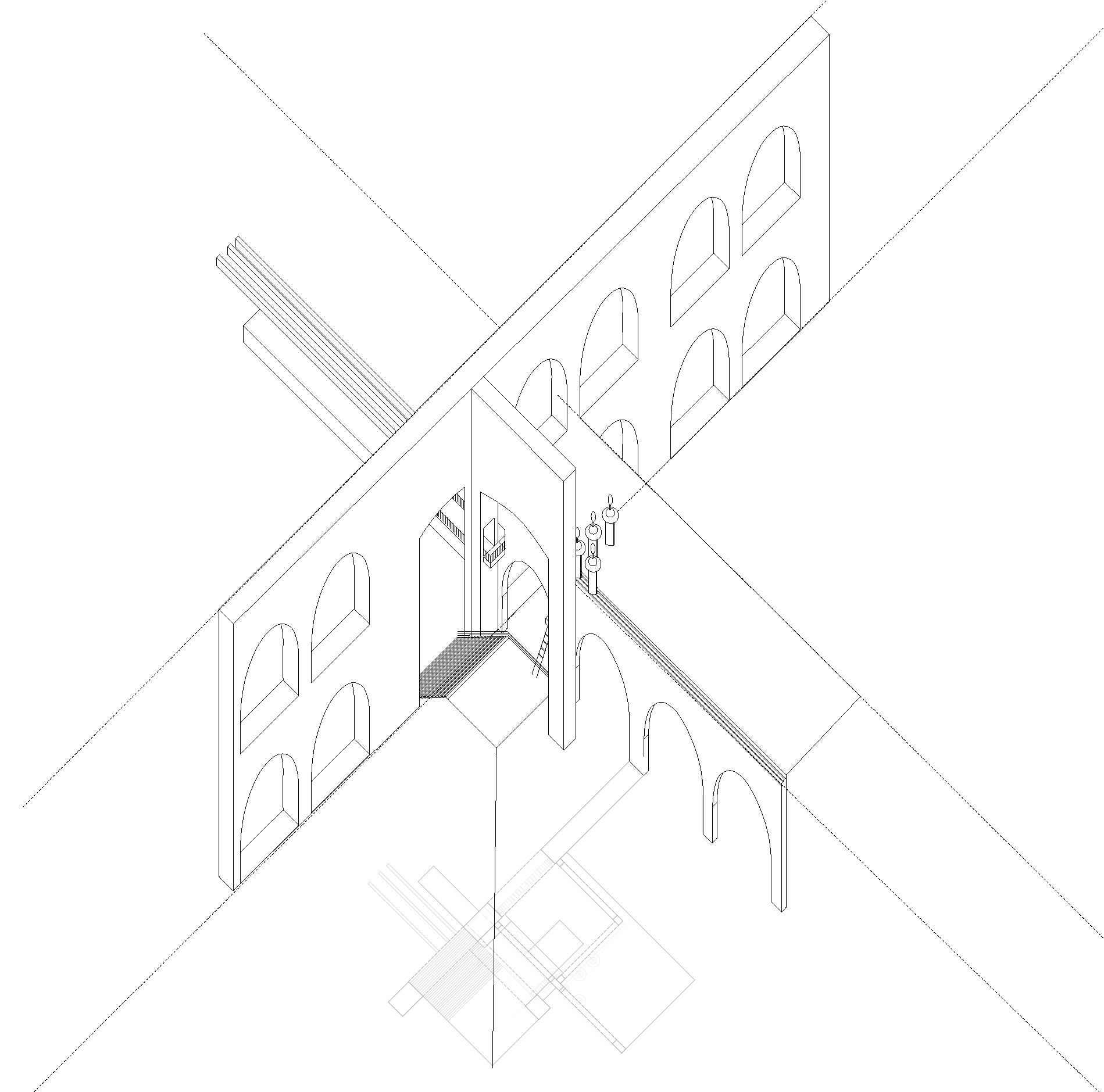

Piranesian Dreamscape
is it a public space or a prison?
is it real or imaginary ?
is it real or imaginary ?
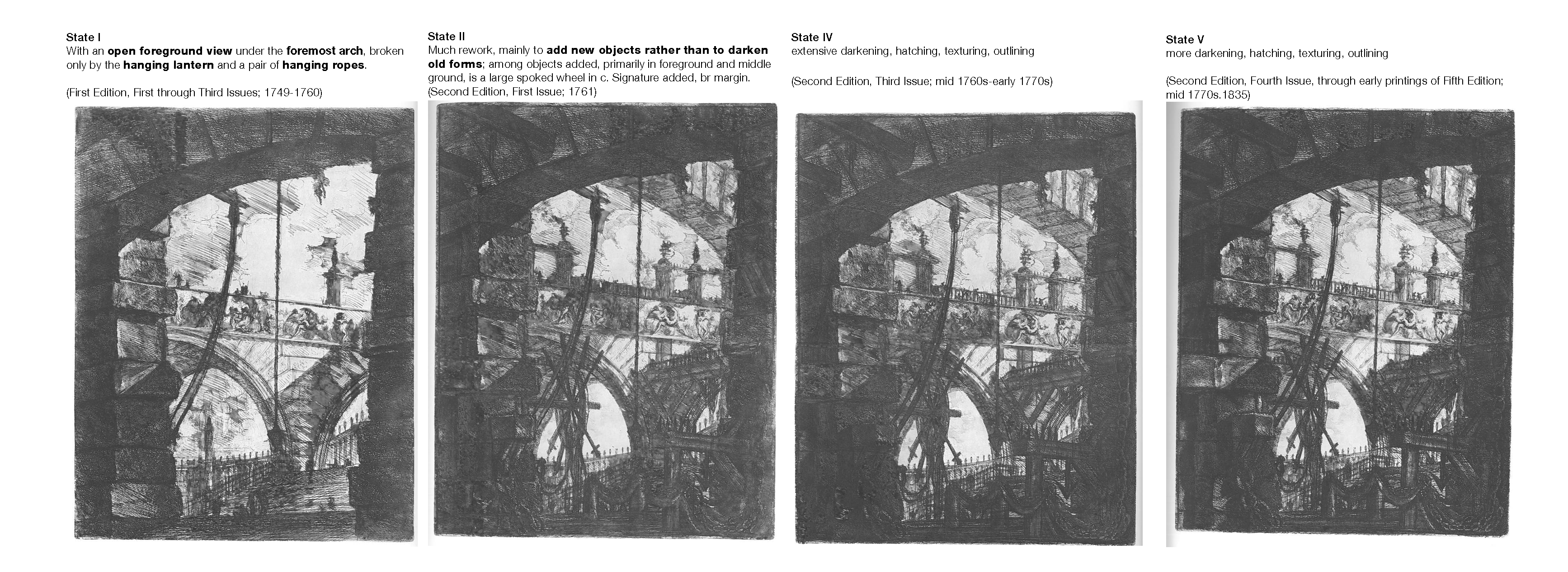
The Grand Piazza
Carceri d’Invezione 1745 - 1761
Gian Battista Piranesi
Main two states further investigated are State I and State II. These two states were chosen as they reflect a significant change both in terms of composition, architectonics as well as the theme of the plate. Whereas the first state functions as a public space through addition of torture devices, the idea of watching and being watched is also emphasized through architectural elements. Piranesi’s architectural compositions are “initially visually convincing but, upon analysis, cleverly problematic.” Through addition of elements Piranesi resolves some of the problems of composition, but also introduces more ambiguities. Meanwhile overall composition of the plate seems to remain the same, secondary segmental vault shift hierarchical organization of the space raising questions of what is in front and what is behind.
![]()
compositionForeground is a massive segmental arch from which the spectator looks out towards the piazza. Piranesi emphasized the extraordinary size of the structures and of the hewn stone blocks composing them, the regularity and fit of their stonework, their unadorned strength, severity, dignity, and grandeur which is the case with this plate as well. A monumental staircase initiating within the arch expands towards the middle ground. In the second state, stonework and timber beams extend the scene to an unknown interior reflecting on it being part of an unknown continuity and the archway being the threshold.
Middle ground of State I is composed of a system of continuation of monumental stairs, arcade with an engraving, a podium with column and an undefined arch below it. In the State II, a secondary segmental archway is added to the composition along with colonnades podium and an additional curve below the podium giving hints of structural inconsistencies of the plate. The arcade is pierced through with a bridge.
Backgrounds of the plates show a vista of Bernini’s colonnade in Piazza San Pietro, Vatican. The obelisk is significantly visible as well. The only modification in the State II is a smaller portion being visible as a result of addition of the secondary segmental arch.
The adjustments from State I to State II change the theme of the plate. The podium, bridge, and torture devices generate a narrative of prison departing from the grand public space.
![]()
constructionAddition of elements such as the secondary segmental arch shows that Piranesi overlaid elements that did not necessarily belong to the same realistic architectural environment. 4 horizon lines and 11 vanishing points in total of the plates show that Piranesi manipulated perspective in order to reflect an imaginary scene. In the foreground top, middle and bottom compositions have different horizon lines whereas the middle ground has single vanishing line. This decision raises the question do foreground, middle ground, and background belong to the same scene?
![]()
lightThe quality of space is initially investigated by a shadow analysis. Overlay of dark and light shadows being the densest in the foreground and getting gradually lighter from the middle ground towards the background give depth to the composition. Intense heavy shadows on the surface of primary segmental arch and light shadows on the arcade with engraving reflect the different spatial qualities of these spaces: inside and outside. The space is a threshold from inside of the prison, opening towards an exterior space, which is Piazza San Pietro. Second state shows some changes in terms of shadow specifically focusing on added architectural elements to the composition.
![]()
architectonics
![]()
re-build
![]()
In order to test if structurally reimagined space matches the constructed reality of Piranesi, a 3D model is incorporated into the analysis. The images reflect that even though the stability of system requires a groin vault, Piranesi decided not to connect these elements. This shows that Piranesi manipulated the scene and The Grand Piazza is an imaginary space, or a palimpsest of alternate realities. The distance between the bridge and first arch of the wall also reflect discrepancies in terms of balustrade dimensions.
Another ambiguity is the hierarchy of walls where balustrade meets the wall. Spatial reconstruction reflects that the stairs are attached to the secondary segmental arch, not the arcade. This outcome conflicts with Piranesi’s depiction of the balustrade joining the wall which is in reality in front and parallel.
The space depicted by Piranesi is not direct reflection of reality. In State I, Piranesi depicts a public space, the Grand Piazza opening from an interior to the exterior. Massive walls are strategically overlaid with ambiguous elements. Modifications in State II generate an environment of prison focusing on layers and levels of possibilities of visual encounters. Guards overlook from the podium which also has (leveling within) and from the extending bridge towards the focal point of composition where the act of torture takes place.
![]()
Carceri d’Invezione 1745 - 1761
Gian Battista Piranesi
Main two states further investigated are State I and State II. These two states were chosen as they reflect a significant change both in terms of composition, architectonics as well as the theme of the plate. Whereas the first state functions as a public space through addition of torture devices, the idea of watching and being watched is also emphasized through architectural elements. Piranesi’s architectural compositions are “initially visually convincing but, upon analysis, cleverly problematic.” Through addition of elements Piranesi resolves some of the problems of composition, but also introduces more ambiguities. Meanwhile overall composition of the plate seems to remain the same, secondary segmental vault shift hierarchical organization of the space raising questions of what is in front and what is behind.

compositionForeground is a massive segmental arch from which the spectator looks out towards the piazza. Piranesi emphasized the extraordinary size of the structures and of the hewn stone blocks composing them, the regularity and fit of their stonework, their unadorned strength, severity, dignity, and grandeur which is the case with this plate as well. A monumental staircase initiating within the arch expands towards the middle ground. In the second state, stonework and timber beams extend the scene to an unknown interior reflecting on it being part of an unknown continuity and the archway being the threshold.
Middle ground of State I is composed of a system of continuation of monumental stairs, arcade with an engraving, a podium with column and an undefined arch below it. In the State II, a secondary segmental archway is added to the composition along with colonnades podium and an additional curve below the podium giving hints of structural inconsistencies of the plate. The arcade is pierced through with a bridge.
Backgrounds of the plates show a vista of Bernini’s colonnade in Piazza San Pietro, Vatican. The obelisk is significantly visible as well. The only modification in the State II is a smaller portion being visible as a result of addition of the secondary segmental arch.
The adjustments from State I to State II change the theme of the plate. The podium, bridge, and torture devices generate a narrative of prison departing from the grand public space.
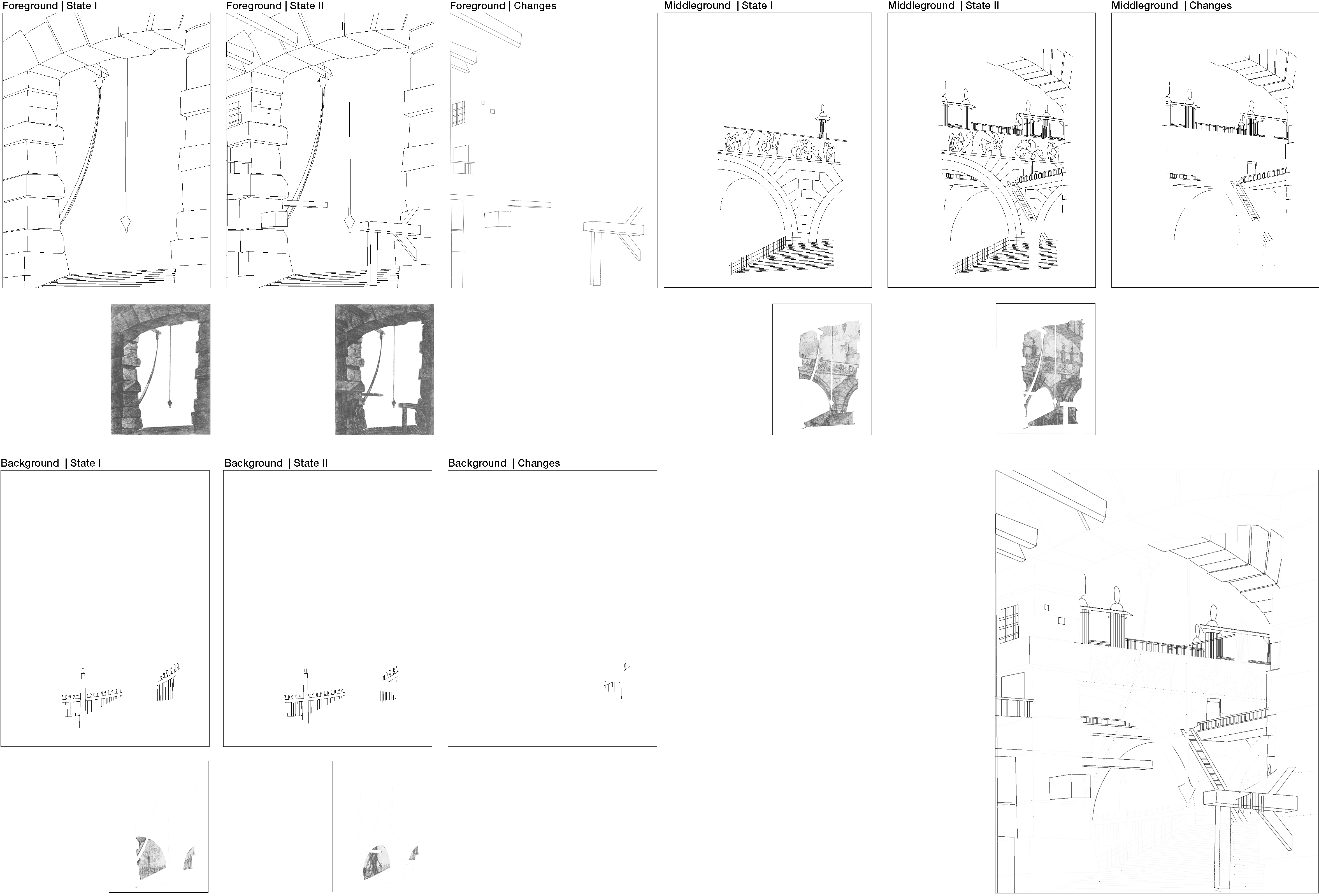
constructionAddition of elements such as the secondary segmental arch shows that Piranesi overlaid elements that did not necessarily belong to the same realistic architectural environment. 4 horizon lines and 11 vanishing points in total of the plates show that Piranesi manipulated perspective in order to reflect an imaginary scene. In the foreground top, middle and bottom compositions have different horizon lines whereas the middle ground has single vanishing line. This decision raises the question do foreground, middle ground, and background belong to the same scene?
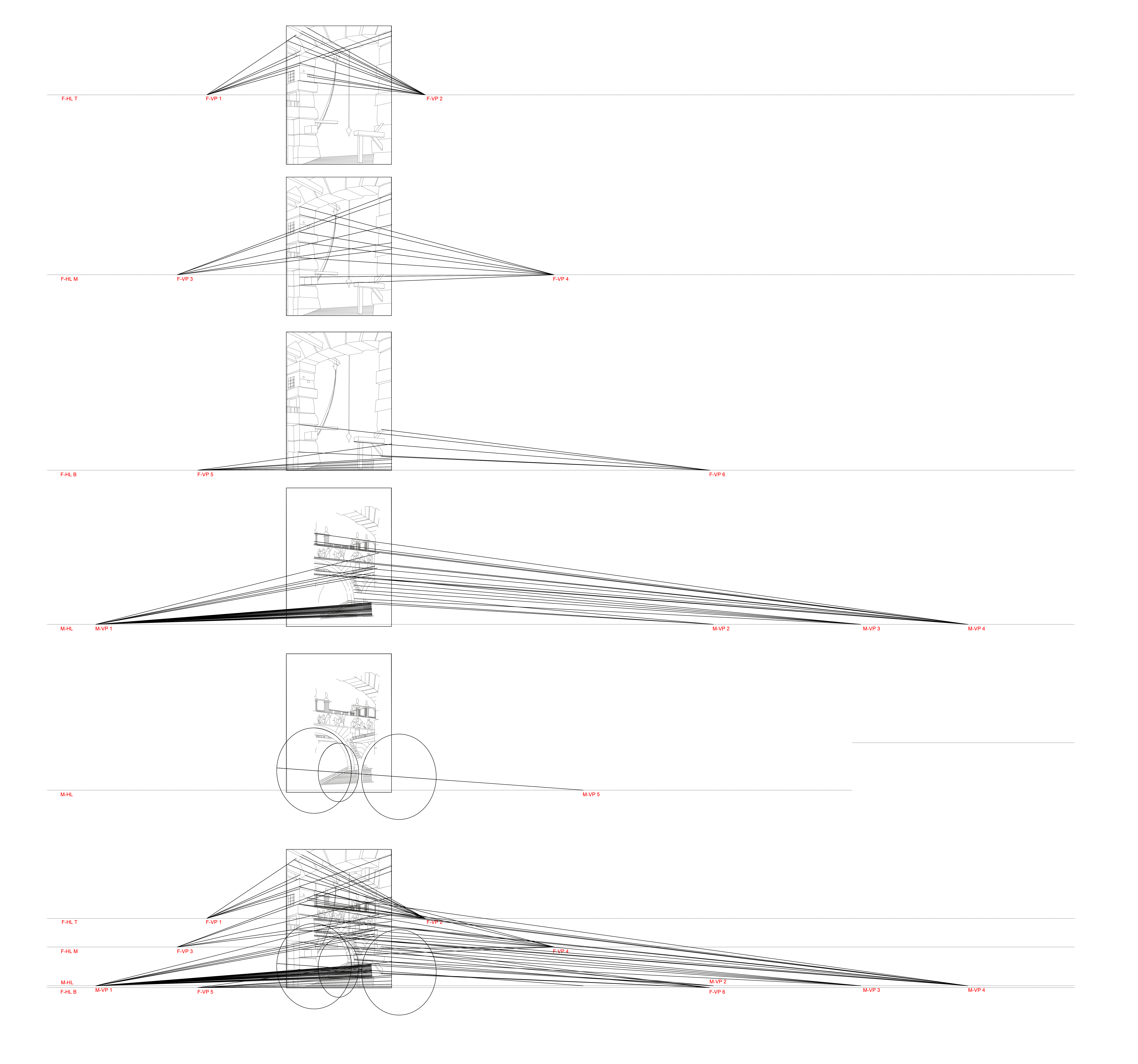
lightThe quality of space is initially investigated by a shadow analysis. Overlay of dark and light shadows being the densest in the foreground and getting gradually lighter from the middle ground towards the background give depth to the composition. Intense heavy shadows on the surface of primary segmental arch and light shadows on the arcade with engraving reflect the different spatial qualities of these spaces: inside and outside. The space is a threshold from inside of the prison, opening towards an exterior space, which is Piazza San Pietro. Second state shows some changes in terms of shadow specifically focusing on added architectural elements to the composition.

architectonics
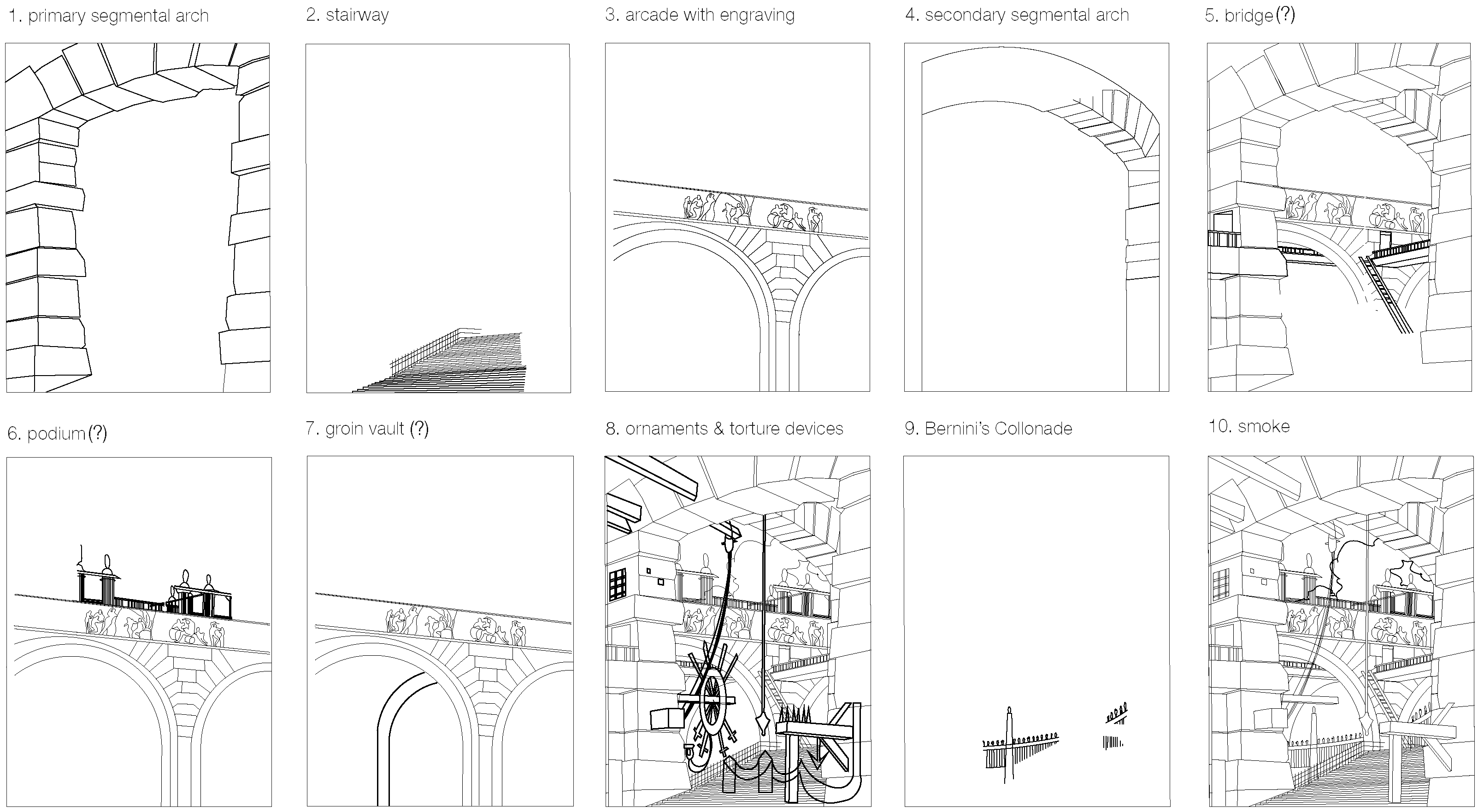
re-build

In order to test if structurally reimagined space matches the constructed reality of Piranesi, a 3D model is incorporated into the analysis. The images reflect that even though the stability of system requires a groin vault, Piranesi decided not to connect these elements. This shows that Piranesi manipulated the scene and The Grand Piazza is an imaginary space, or a palimpsest of alternate realities. The distance between the bridge and first arch of the wall also reflect discrepancies in terms of balustrade dimensions.
Another ambiguity is the hierarchy of walls where balustrade meets the wall. Spatial reconstruction reflects that the stairs are attached to the secondary segmental arch, not the arcade. This outcome conflicts with Piranesi’s depiction of the balustrade joining the wall which is in reality in front and parallel.
The space depicted by Piranesi is not direct reflection of reality. In State I, Piranesi depicts a public space, the Grand Piazza opening from an interior to the exterior. Massive walls are strategically overlaid with ambiguous elements. Modifications in State II generate an environment of prison focusing on layers and levels of possibilities of visual encounters. Guards overlook from the podium which also has (leveling within) and from the extending bridge towards the focal point of composition where the act of torture takes place.
